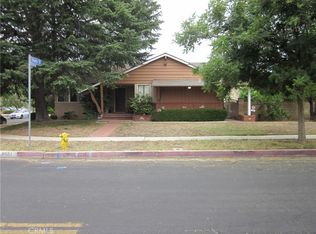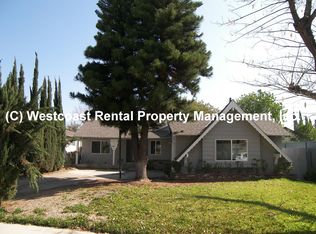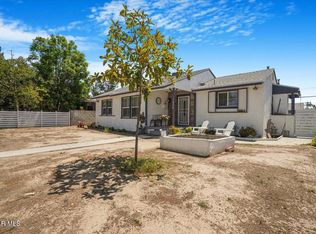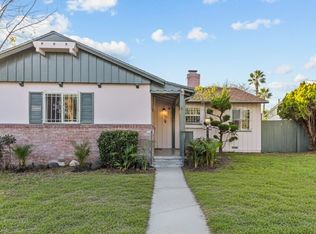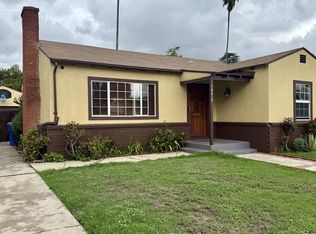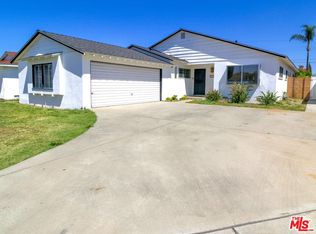Step into tranquility with this beautifully maintained single story property. The long-time owners have infused this home with warmth and charm, making it a special place to live and work. The well-thought-out layout features three bedrooms, two bathrooms, and separate office area, providing versatility for both living and professional needs. The inside laundry, conveniently located in a traditional service porch, simplifies daily chores. Recent upgrades include a new double oven, HVAC system, and recently updated roof and double-paned windows, ensuring beauty, value, and energy efficiency. The spacious backyard is a standout feature, designed for entertaining with a built-in brick barbecue. It's a perfect setting for creating lasting memories with family and friends. Ample space to add a pool or cultivate a lush garden. This backyard offers endless possibilities. Whether you're looking to relax or entertain, this home is ready to be filled with your personal touch and inspiration. Don't miss your chance to make this inviting space your own! This property qualifies for first time homebuyer credit. Check with your lender to see if you qualify.
For sale
Price cut: $20K (11/18)
$875,000
15241 Septo St, Mission Hills, CA 91345
4beds
1,906sqft
Est.:
Residential, Single Family Residence
Built in 1957
7,644.78 Square Feet Lot
$876,800 Zestimate®
$459/sqft
$-- HOA
What's special
Warmth and charmSpacious backyardWell-thought-out layoutRecently updated roofBuilt-in brick barbecueInviting spaceSeparate office area
- 317 days |
- 694 |
- 34 |
Zillow last checked: 8 hours ago
Listing updated: November 18, 2025 at 01:41am
Listed by:
Lynda Marsolek DRE # 01483271 310-994-1782,
Coldwell Banker Realty 310-457-6550
Source: CLAW,MLS#: 25-488139
Tour with a local agent
Facts & features
Interior
Bedrooms & bathrooms
- Bedrooms: 4
- Bathrooms: 2
- Full bathrooms: 2
Rooms
- Room types: Breakfast Area, Dining Area, Utility Room
Heating
- Central
Cooling
- Air Conditioning
Appliances
- Included: Range/Oven
- Laundry: Inside, Gas Or Electric Dryer Hookup
Features
- Ceiling Fan(s)
- Flooring: Tile, Carpet
- Windows: Double Pane Windows
- Has fireplace: No
- Fireplace features: None
Interior area
- Total structure area: 1,906
- Total interior livable area: 1,906 sqft
Property
Parking
- Total spaces: 6
- Parking features: Driveway, Garage - 2 Car
- Garage spaces: 2
- Uncovered spaces: 4
Features
- Levels: One
- Stories: 1
- Pool features: Room For
- Spa features: None
- Has view: Yes
- View description: None
Lot
- Size: 7,644.78 Square Feet
- Dimensions: 80 x 95
Details
- Additional structures: None
- Parcel number: 2660011035
- Zoning: LARS
- Special conditions: Standard
- Other equipment: Attic Fan
Construction
Type & style
- Home type: SingleFamily
- Architectural style: Other
- Property subtype: Residential, Single Family Residence
Materials
- Roof: Composition,Shingle
Condition
- Year built: 1957
Utilities & green energy
- Sewer: In Street
- Water: District
Community & HOA
Community
- Security: Carbon Monoxide Detector(s), Smoke Detector(s), Prewired, Alarm System
HOA
- Has HOA: No
Location
- Region: Mission Hills
Financial & listing details
- Price per square foot: $459/sqft
- Tax assessed value: $97,261
- Annual tax amount: $1,413
- Date on market: 1/30/2025
Estimated market value
$876,800
$833,000 - $921,000
$4,239/mo
Price history
Price history
| Date | Event | Price |
|---|---|---|
| 11/18/2025 | Price change | $875,000-2.2%$459/sqft |
Source: | ||
| 9/11/2025 | Price change | $895,000+2.3%$470/sqft |
Source: | ||
| 6/1/2025 | Price change | $875,000-5.2%$459/sqft |
Source: | ||
| 5/2/2025 | Price change | $923,000-0.5%$484/sqft |
Source: | ||
| 1/30/2025 | Listed for sale | $928,000$487/sqft |
Source: | ||
Public tax history
Public tax history
| Year | Property taxes | Tax assessment |
|---|---|---|
| 2025 | $1,413 +1.9% | $97,261 +2% |
| 2024 | $1,387 +1.7% | $95,355 +2% |
| 2023 | $1,364 +4.3% | $93,486 +2% |
Find assessor info on the county website
BuyAbility℠ payment
Est. payment
$5,370/mo
Principal & interest
$4218
Property taxes
$846
Home insurance
$306
Climate risks
Neighborhood: Mission Hills
Nearby schools
GreatSchools rating
- 7/10Lassen Elementary SchoolGrades: K-5Distance: 0.4 mi
- 3/10Francisco Sepulveda Middle SchoolGrades: 6-8Distance: 0.6 mi
- 4/10James Monroe High SchoolGrades: 9-12Distance: 1.1 mi
- Loading
- Loading
