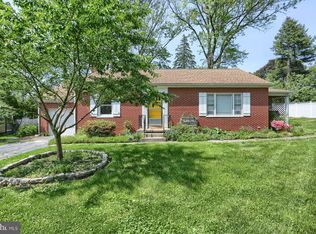3 BEDROOM, 1.5 BATH HOME IN MANHEIM TOWNSHIP FEATURES A STONE FIREPLACE IN THE LIVING ROOM, HARDWOOD FLOORS, GAS HEAT, CENTRAL AIR, NEW SPOUTS, GUTTER TOPPERS, NEW WINDOWS, REFITTED BATHTUB. GREAT LOCATION AND A QUIET STREET.
This property is off market, which means it's not currently listed for sale or rent on Zillow. This may be different from what's available on other websites or public sources.

