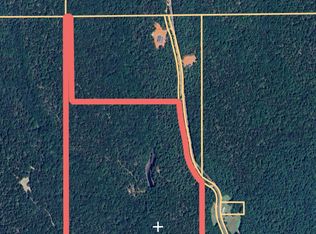Thisbeautifully maintained brick home offers 3 bedrooms and 2 bathrooms on a spacious 1.88-acre corner lot. A concrete driveway leads to a 2-car garage for convenient parking and storage. Inside, you’ll find a formal living room with a classic brick fireplace, perfect for cozy evenings. The large country kitchen features a custom island, new luxury vinyl plank flooring, and plenty of space for gatherings. A separate laundry room adds functionality and convenience. The master suite includes a walk-in shower and a relaxing Jacuzzi tub, providing a private retreat. With its thoughtful updates and generous lot, this home combines comfort, charm, and practicality in a desirable North Upson location.
This property is off market, which means it's not currently listed for sale or rent on Zillow. This may be different from what's available on other websites or public sources.

