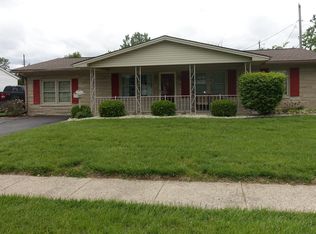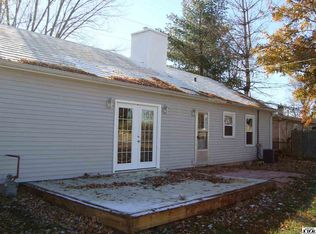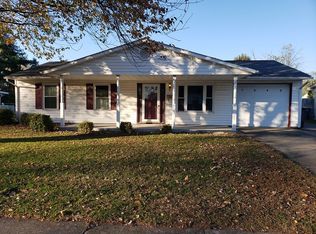Sold
$187,000
1524 Westgate Rd, Seymour, IN 47274
3beds
1,150sqft
Residential, Single Family Residence
Built in 1960
10,018.8 Square Feet Lot
$188,800 Zestimate®
$163/sqft
$1,388 Estimated rent
Home value
$188,800
Estimated sales range
Not available
$1,388/mo
Zestimate® history
Loading...
Owner options
Explore your selling options
What's special
PRICED TO SELL!!!!!! This well-maintained home is located within walking distance of Seymour High School, offering convenience and a great location. Inside, you'll find new laminate flooring throughout the main areas providing a clean and updated look. The home includes an additional family room, giving you extra living space for entertaining or relaxing. Several major updates have already been taken care of, including a newer roof, HVAC system, water heater, and windows-saving you time and expense down the road. The bathroom has also been fully remodeled with modern finishes. Outside, the fully fenced is perfect for pets, kids, or outdoor gatherings. This home is move-in ready with recent upgrades throughout, making it a solid option for buyers looking for a low-maintenance property in a convenient location.
Zillow last checked: 8 hours ago
Listing updated: May 23, 2025 at 11:37am
Listing Provided by:
Mike Burrell 812-528-0757,
Real Broker, LLC
Bought with:
Lacie Wilson
Schuler Bauer Real Estate Powe
Source: MIBOR as distributed by MLS GRID,MLS#: 22033243
Facts & features
Interior
Bedrooms & bathrooms
- Bedrooms: 3
- Bathrooms: 1
- Full bathrooms: 1
- Main level bathrooms: 1
- Main level bedrooms: 3
Primary bedroom
- Features: Carpet
- Level: Main
- Area: 130 Square Feet
- Dimensions: 13x10
Bedroom 2
- Features: Carpet
- Level: Main
- Area: 132 Square Feet
- Dimensions: 12x11
Bedroom 3
- Features: Carpet
- Level: Main
- Area: 80 Square Feet
- Dimensions: 10x8
Family room
- Features: Laminate
- Level: Main
- Area: 200 Square Feet
- Dimensions: 20x10
Kitchen
- Features: Laminate
- Level: Main
- Area: 140 Square Feet
- Dimensions: 14x10
Living room
- Features: Laminate
- Level: Main
- Area: 196 Square Feet
- Dimensions: 14x14
Heating
- Forced Air, Natural Gas, Heat Pump
Appliances
- Included: Gas Cooktop, Dishwasher, Gas Water Heater, Gas Oven, Refrigerator
Features
- Attic Access
- Windows: Windows Vinyl
- Has basement: No
- Attic: Access Only
Interior area
- Total structure area: 1,150
- Total interior livable area: 1,150 sqft
Property
Features
- Levels: One
- Stories: 1
- Fencing: Fenced,Fence Full Rear
Lot
- Size: 10,018 sqft
Details
- Additional structures: Storage
- Parcel number: 366513403106000009
- Special conditions: None
- Horse amenities: None
Construction
Type & style
- Home type: SingleFamily
- Architectural style: Ranch
- Property subtype: Residential, Single Family Residence
Materials
- Vinyl Siding
- Foundation: Slab
Condition
- New construction: No
- Year built: 1960
Utilities & green energy
- Water: Municipal/City
- Utilities for property: Electricity Connected, Sewer Connected, Water Connected
Community & neighborhood
Location
- Region: Seymour
- Subdivision: No Subdivision
Price history
| Date | Event | Price |
|---|---|---|
| 5/23/2025 | Sold | $187,000+3.9%$163/sqft |
Source: | ||
| 4/27/2025 | Pending sale | $179,900$156/sqft |
Source: | ||
| 4/18/2025 | Listed for sale | $179,900$156/sqft |
Source: | ||
Public tax history
| Year | Property taxes | Tax assessment |
|---|---|---|
| 2024 | $762 +13.5% | $92,600 -10.6% |
| 2023 | $671 +43.9% | $103,600 +7.7% |
| 2022 | $467 +18.9% | $96,200 +12.4% |
Find assessor info on the county website
Neighborhood: 47274
Nearby schools
GreatSchools rating
- 6/10Emerson Elementary SchoolGrades: K-5Distance: 1 mi
- 5/10Seymour Middle SchoolGrades: 6-8Distance: 2.2 mi
- 3/10Seymour Senior High SchoolGrades: 9-12Distance: 0.5 mi

Get pre-qualified for a loan
At Zillow Home Loans, we can pre-qualify you in as little as 5 minutes with no impact to your credit score.An equal housing lender. NMLS #10287.


