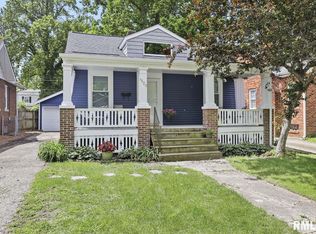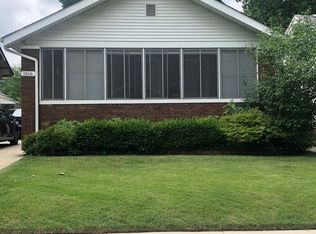Sold for $140,000
$140,000
1524 W Cook St, Springfield, IL 62704
3beds
1,640sqft
Single Family Residence, Residential
Built in 1930
5,160 Square Feet Lot
$186,300 Zestimate®
$85/sqft
$1,432 Estimated rent
Home value
$186,300
$170,000 - $203,000
$1,432/mo
Zestimate® history
Loading...
Owner options
Explore your selling options
What's special
Welcome to 1524 W. Cook St in the heart of Springfield. This picturesque all brick 3 bed 2 bath home has been lovingly cared for and is ready for its next owner. Stepping into this home you will love the original character including orginal hardwood floors and trim along with the modern updates. The living room which fills with natural light features a wood burning fireplace and shiplap mantle. The formal dining area is complete with built-in cabinetry. Main floor bedrooms are spacious with ample closet space. The full main floor bathroom has been updated with a new vanity, flooring, lighting and mirror. The main floor family room has been updated with new LVP floors and a french door to the deck. The kitchen features newer stainless steel appliances. Up the stairs you will find a Master suite with large sitting area that could double as nursery, work out space or home office along with a HUGE insulated storage room with endless possibilities including a potential 4th bedroom. The unfinished basement makes for great storage and has potential for finishing. The exterior of the home features a 2 car detached garage, deck and covered front porch. HVAC was updated in 2023. Home has been pre inspected and repairs made for buyers peace of mind.
Zillow last checked: 8 hours ago
Listing updated: November 19, 2024 at 12:24pm
Listed by:
Dominic Campo Office:217-625-4663,
Campo Realty, Inc.
Bought with:
Diane Tinsley, 471018772
The Real Estate Group, Inc.
Source: RMLS Alliance,MLS#: CA1032857 Originating MLS: Capital Area Association of Realtors
Originating MLS: Capital Area Association of Realtors

Facts & features
Interior
Bedrooms & bathrooms
- Bedrooms: 3
- Bathrooms: 2
- Full bathrooms: 2
Bedroom 1
- Level: Main
- Dimensions: 11ft 7in x 11ft 1in
Bedroom 2
- Level: Main
- Dimensions: 11ft 7in x 11ft 7in
Bedroom 3
- Level: Upper
- Dimensions: 13ft 5in x 13ft 4in
Other
- Level: Main
- Dimensions: 13ft 5in x 10ft 1in
Additional room
- Description: Storage
- Level: Upper
- Dimensions: 25ft 4in x 16ft 1in
Additional room 2
- Description: Sitting area
- Level: Upper
- Dimensions: 11ft 7in x 13ft 4in
Family room
- Level: Main
- Dimensions: 15ft 0in x 11ft 8in
Kitchen
- Level: Main
- Dimensions: 13ft 5in x 11ft 7in
Living room
- Level: Main
- Dimensions: 13ft 5in x 17ft 0in
Main level
- Area: 1202
Recreation room
- Level: Basement
- Dimensions: 13ft 5in x 39ft 4in
Upper level
- Area: 438
Heating
- Has Heating (Unspecified Type)
Cooling
- Central Air
Appliances
- Included: Disposal, Range, Refrigerator
Features
- Ceiling Fan(s)
- Windows: Blinds
- Basement: Full,Unfinished
- Number of fireplaces: 1
- Fireplace features: Wood Burning, Living Room
Interior area
- Total structure area: 1,640
- Total interior livable area: 1,640 sqft
Property
Parking
- Total spaces: 2
- Parking features: Detached
- Garage spaces: 2
- Details: Number Of Garage Remotes: 1
Features
- Patio & porch: Deck, Porch
Lot
- Size: 5,160 sqft
- Dimensions: 40 x 129
- Features: Level
Details
- Parcel number: 1432.0260008
Construction
Type & style
- Home type: SingleFamily
- Property subtype: Single Family Residence, Residential
Materials
- Frame, Brick
- Foundation: Block
- Roof: Shingle
Condition
- New construction: No
- Year built: 1930
Utilities & green energy
- Sewer: Public Sewer
- Water: Public
Community & neighborhood
Location
- Region: Springfield
- Subdivision: None
Other
Other facts
- Road surface type: Paved
Price history
| Date | Event | Price |
|---|---|---|
| 10/1/2025 | Listing removed | $1,800$1/sqft |
Source: Zillow Rentals Report a problem | ||
| 9/20/2025 | Listed for rent | $1,800$1/sqft |
Source: Zillow Rentals Report a problem | ||
| 12/1/2024 | Listing removed | $1,800$1/sqft |
Source: Zillow Rentals Report a problem | ||
| 11/28/2024 | Price change | $1,800-10%$1/sqft |
Source: Zillow Rentals Report a problem | ||
| 11/24/2024 | Listed for rent | $2,000$1/sqft |
Source: Zillow Rentals Report a problem | ||
Public tax history
| Year | Property taxes | Tax assessment |
|---|---|---|
| 2024 | $3,164 +5.6% | $43,667 +9.5% |
| 2023 | $2,996 +5% | $39,886 +5.4% |
| 2022 | $2,853 +4.2% | $37,835 +3.9% |
Find assessor info on the county website
Neighborhood: 62704
Nearby schools
GreatSchools rating
- 3/10Dubois Elementary SchoolGrades: K-5Distance: 0.5 mi
- 2/10U S Grant Middle SchoolGrades: 6-8Distance: 0.4 mi
- 7/10Springfield High SchoolGrades: 9-12Distance: 1 mi
Schools provided by the listing agent
- Elementary: Dubois
- Middle: Grant/Lincoln
- High: Springfield
Source: RMLS Alliance. This data may not be complete. We recommend contacting the local school district to confirm school assignments for this home.
Get pre-qualified for a loan
At Zillow Home Loans, we can pre-qualify you in as little as 5 minutes with no impact to your credit score.An equal housing lender. NMLS #10287.

