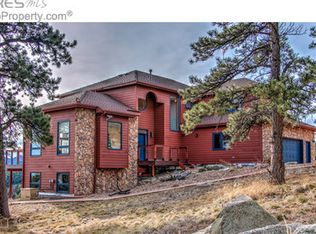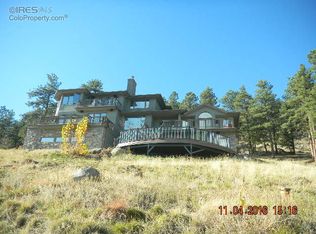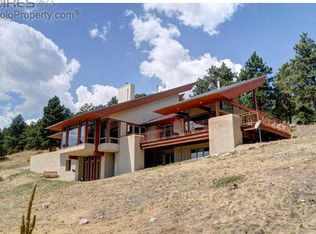Sold for $2,400,000 on 04/21/23
$2,400,000
1524 W Coach Rd, Boulder, CO 80302
4beds
4,935sqft
Residential-Detached, Residential
Built in 1993
33.64 Acres Lot
$2,476,800 Zestimate®
$486/sqft
$7,484 Estimated rent
Home value
$2,476,800
$2.20M - $2.80M
$7,484/mo
Zestimate® history
Loading...
Owner options
Explore your selling options
What's special
Must See! - Peaceful Mountain Living with Stunning Views and only 12 min to Broadway! Situated on 33 secluded, wooded acres in a gated community, this light-filled home has an open floor plan with Incredibly expansive views looking East thru SW. Enjoy the view from every level of the home, as well as direct access to the exterior with multiple patios and a deck designed for entertaining. Luxury features throughout, included a fireplace in the primary bath, bedroom, and living room, heated bathroom floor, and vaulted ceilings.
Zillow last checked: 8 hours ago
Listing updated: August 01, 2024 at 11:06pm
Listed by:
James Thomas Info@thomasratay.com,
RE/MAX Alliance-Boulder
Bought with:
Emma Quarterman
Live West Realty
Source: IRES,MLS#: 983406
Facts & features
Interior
Bedrooms & bathrooms
- Bedrooms: 4
- Bathrooms: 4
- Full bathrooms: 2
- 3/4 bathrooms: 1
- 1/2 bathrooms: 1
Primary bedroom
- Area: 240
- Dimensions: 15 x 16
Bedroom 2
- Area: 120
- Dimensions: 10 x 12
Bedroom 3
- Area: 210
- Dimensions: 15 x 14
Bedroom 4
- Area: 140
- Dimensions: 14 x 10
Dining room
- Area: 180
- Dimensions: 18 x 10
Kitchen
- Area: 216
- Dimensions: 12 x 18
Living room
- Area: 418
- Dimensions: 22 x 19
Heating
- Forced Air
Cooling
- Ceiling Fan(s)
Appliances
- Included: Gas Range/Oven, Dishwasher, Refrigerator, Washer, Dryer
- Laundry: Washer/Dryer Hookups, Main Level
Features
- Study Area, Cathedral/Vaulted Ceilings, Open Floorplan, Pantry, Walk-In Closet(s), Kitchen Island, Sun Space, Open Floor Plan, Walk-in Closet
- Flooring: Wood, Wood Floors, Tile
- Windows: Window Coverings
- Basement: Partially Finished,Walk-Out Access
- Has fireplace: Yes
- Fireplace features: 2+ Fireplaces, Living Room, Master Bedroom
Interior area
- Total structure area: 4,935
- Total interior livable area: 4,935 sqft
- Finished area above ground: 3,380
- Finished area below ground: 1,555
Property
Parking
- Total spaces: 3
- Parking features: Garage - Attached
- Attached garage spaces: 3
- Details: Garage Type: Attached
Features
- Levels: Tri-Level
- Stories: 3
- Patio & porch: Patio, Deck
- Has view: Yes
- View description: Mountain(s), Hills, Plains View, City
Lot
- Size: 33.64 Acres
- Features: Wooded, Rolling Slope
Details
- Parcel number: R0103253
- Zoning: F
- Special conditions: Private Owner
Construction
Type & style
- Home type: SingleFamily
- Architectural style: Contemporary/Modern
- Property subtype: Residential-Detached, Residential
Materials
- Wood/Frame
- Roof: Composition
Condition
- Not New, Previously Owned
- New construction: No
- Year built: 1993
Utilities & green energy
- Electric: Electric, Xcel
- Sewer: Septic
- Water: Well, Well
- Utilities for property: Electricity Available, Propane
Green energy
- Energy efficient items: Southern Exposure
Community & neighborhood
Location
- Region: Boulder
- Subdivision: Carriage Hills Estates
HOA & financial
HOA
- Has HOA: Yes
- HOA fee: $2,650 annually
- Services included: Snow Removal
Other
Other facts
- Listing terms: Cash,Conventional
- Road surface type: Paved, Asphalt
Price history
| Date | Event | Price |
|---|---|---|
| 4/21/2023 | Sold | $2,400,000-4%$486/sqft |
Source: | ||
| 3/15/2023 | Listed for sale | $2,500,000$507/sqft |
Source: | ||
| 12/2/2022 | Listing removed | -- |
Source: | ||
| 5/18/2022 | Listed for sale | $2,500,000+108.3%$507/sqft |
Source: | ||
| 5/2/2001 | Sold | $1,200,000$243/sqft |
Source: Public Record Report a problem | ||
Public tax history
| Year | Property taxes | Tax assessment |
|---|---|---|
| 2025 | $11,842 +35.1% | $133,081 -6.9% |
| 2024 | $8,763 +21% | $142,924 +22.8% |
| 2023 | $7,243 +5.6% | $116,412 +33.2% |
Find assessor info on the county website
Neighborhood: 80302
Nearby schools
GreatSchools rating
- 8/10Foothill Elementary SchoolGrades: K-5Distance: 3.7 mi
- 7/10Centennial Middle SchoolGrades: 6-8Distance: 4.2 mi
- 10/10Boulder High SchoolGrades: 9-12Distance: 5.1 mi
Schools provided by the listing agent
- Elementary: Foothill
- Middle: Centennial
- High: Boulder
Source: IRES. This data may not be complete. We recommend contacting the local school district to confirm school assignments for this home.
Sell for more on Zillow
Get a free Zillow Showcase℠ listing and you could sell for .
$2,476,800
2% more+ $49,536
With Zillow Showcase(estimated)
$2,526,336

