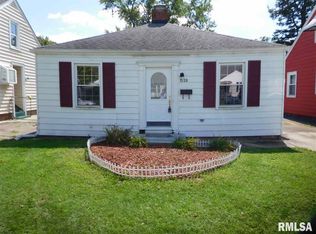BUYER'S FINANCING FELL THROUGH - BACK ON THE MARKET!! Wow! Lots of space in this charmer! Gorgeous hardwood flooring throughout most of main floor, arched doorways, and built-in shelving galore! Gas fireplace in living room is perfect for cozy, fall evenings. Kitchen updated with new dishwasher, countertop, and wainscotting in 2018. All appliances stay, including washer and dryer. Upstairs has newer laminate flooring 2019. Full unfinished basement is ready for your finishing touches for that extra living space or man-cave. Relax on the freshly painted screened porch overlooking the fenced in back yard. Updates: New roof 2013, AC and duct cleaning 2020, new chimney cap 2020, new tile flooring and walls in bathroom 2019. One car garage with extra storage space. Central location close to medical, state complexes, schools, shopping, and more. Preinspected!
This property is off market, which means it's not currently listed for sale or rent on Zillow. This may be different from what's available on other websites or public sources.

