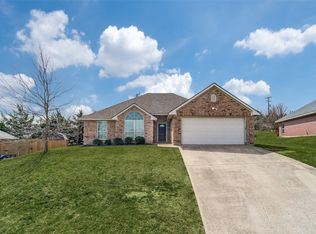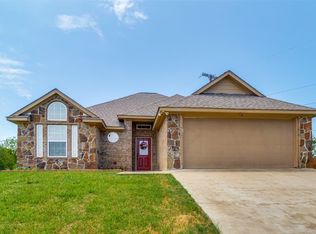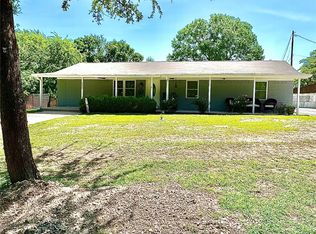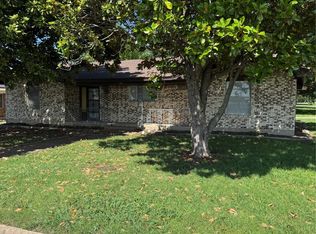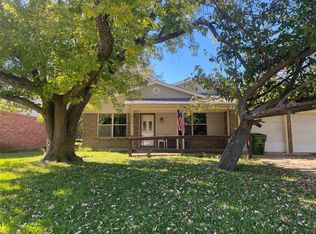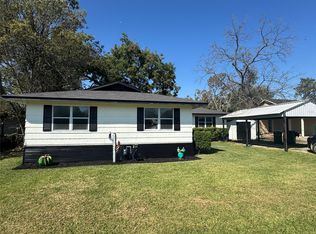Beautiful ranch style home on nearly half an acre with 235 sq ft work shop out back. There’s nearly 30 trees on the property mostly in the back yard, a landscapers playground. Perfect structural foundation, newer roof within 5 years, closed in back patio, fire pit, kitchen bar, MBR his & her closet, jet tub & separate shower, front porch sitting area. This house is ready to sell fast to the right buyer with the right amount down that needs to finance with the owner.
For sale by owner
Street View
Price increase: $51.1K (11/20)
$311,111
1524 Timbercreek Dr, Howe, TX 75459
--beds
--baths
1,524sqft
Est.:
SingleFamily
Built in 2005
0.43 Acres Lot
$-- Zestimate®
$204/sqft
$-- HOA
What's special
Ranch style homeClosed in back patioNearly half an acreKitchen barFront porch sitting areaFire pit
What the owner loves about this home
This home sits at the highest point in the neighborhood & has enough space to sprawl out to stay busy. It’s spacious & the shop out back provides for an escape for creativity.
- 29 days |
- 145 |
- 7 |
Listed by:
Property Owner (682) 276-7007
Facts & features
Interior
Appliances
- Included: Dishwasher, Garbage disposal, Microwave, Range / Oven
Features
- Flooring: Softwood, Tile, Carpet
- Basement: None
Interior area
- Total interior livable area: 1,524 sqft
Property
Parking
- Parking features: Garage
Lot
- Size: 0.43 Acres
Details
- Parcel number: 000000152118
Construction
Type & style
- Home type: SingleFamily
Condition
- New construction: No
- Year built: 2005
Community & HOA
Location
- Region: Howe
Financial & listing details
- Price per square foot: $204/sqft
- Tax assessed value: $329,489
- Date on market: 11/20/2025
Estimated market value
Not available
Estimated sales range
Not available
$1,801/mo
Price history
Price history
| Date | Event | Price |
|---|---|---|
| 11/20/2025 | Price change | $311,111+19.7%$204/sqft |
Source: Owner Report a problem | ||
| 3/29/2025 | Pending sale | $259,990$171/sqft |
Source: NTREIS #20867830 Report a problem | ||
| 3/26/2025 | Listed for sale | $259,990+4%$171/sqft |
Source: NTREIS #20867830 Report a problem | ||
| 3/20/2025 | Sold | -- |
Source: Public Record Report a problem | ||
| 3/11/2025 | Listed for sale | $249,990$164/sqft |
Source: NTREIS #20867830 Report a problem | ||
Public tax history
Public tax history
| Year | Property taxes | Tax assessment |
|---|---|---|
| 2025 | -- | $329,489 -0.8% |
| 2024 | $6,741 +9.7% | $332,028 +9.7% |
| 2023 | $6,145 +182% | $302,544 +31% |
Find assessor info on the county website
BuyAbility℠ payment
Est. payment
$1,936/mo
Principal & interest
$1493
Property taxes
$334
Home insurance
$109
Climate risks
Neighborhood: 75459
Nearby schools
GreatSchools rating
- NAHowe Elementary SchoolGrades: PK-2Distance: 0.5 mi
- 6/10Howe Middle SchoolGrades: 6-8Distance: 1.7 mi
- 6/10Howe High SchoolGrades: 9-12Distance: 0.8 mi
- Loading
