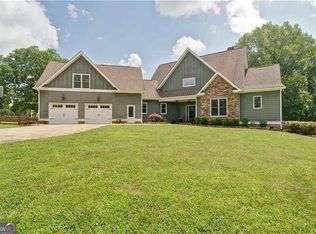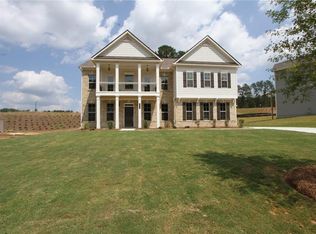Closed
$2,950,000
1524 Thomas Rd, Canton, GA 30115
6beds
8,911sqft
Single Family Residence
Built in 2005
8.85 Acres Lot
$-- Zestimate®
$331/sqft
$6,188 Estimated rent
Home value
Not available
Estimated sales range
Not available
$6,188/mo
Zestimate® history
Loading...
Owner options
Explore your selling options
What's special
LOCATION! In coveted Hickory Flat right over the Cherokee Line, just minutes from Milton! Welcome to Freedom Farm, your gated dream home nestled on +/-8.8 acres of pristine landscape in the sought after Creekview High School district! Featuring 6 bedrooms, 5.5 baths, multiple fireplaces, resort style pool, gorgeous garden, multiple barn/ outbuildings, you have all the fun you seek for living your best life right here at your doorstep. Enjoy a sprawling front porch, a beautiful double door entry into stylish high-end finishes throughout. This home was completely renovated and redesigned in 2022 including authentic hardwoods, marble counters, ceiling details, an elevator servicing all the levels, smart features, and so much more. Enjoy cooking in your gourmet kitchen, a true chef's delight, equipped with top-of-the-line appliances, including a dual-fuel range, an oversized island, prep sink, and a walk-in pantry and appliance bar. The main floor features an inviting primary bedroom retreat with a luxurious en suite bathroom including separate vanities, a soaking bathtub, and an oversized shower. The designer closets are of considerable size and a true indulgence! Head upstairs to three generous secondary bedrooms each with their own en suite bathrooms, as well as a large playroom. The additional massage room could flex as an office space. Enter the terrace level featuring a spacious custom bar, movie theater room, family room, two bedrooms, 1.5 Baths and a flex space. The resort style heated saltwater gunite pool with hot tub and water feature offers complete privacy and luxury. Several outbuildings include a barn with automatic waterer (currently used as a party barn and gym), a large dog house with HVAC (which could easily convert to a she-shed), and an additional equipment storage building with two garage doors, offer endless possibilities for hobbies and storage needs. Bring your horses, and farm animals and garden to your hearts content. The sprawling pastures are beautifully established, fenced and ready for your animals. A run-in shed is already in place with automatic waterer and the current barn could convert easily to a full-service animal barn. There is plenty of space to add an arena on property. A charming fenced and professionally designed garden area adds to the charm and appeal of this exceptional property. Whether you're a horse enthusiast, love to entertain guests, gardening enthusiast, or a car aficionado, this home checks all the boxes. Enjoy the best of both worlds as you are surrounded by gorgeous farmland, yet minutes from all modern conveniences, excellent schools and many favorites in the area. Enjoy lower Cherokee County taxes, and excellent schools. Don't miss your chance to experience the unparalleled lifestyle this property has to offer.
Zillow last checked: 8 hours ago
Listing updated: June 17, 2024 at 11:27am
Listed by:
Ansley RE|Christie's Int'l RE,
Kristin Sheehan 404-247-0232,
Ansley RE|Christie's Int'l RE
Bought with:
Julie Allan, 154437
Atlanta Fine Homes - Sotheby's Int'l
Source: GAMLS,MLS#: 10287958
Facts & features
Interior
Bedrooms & bathrooms
- Bedrooms: 6
- Bathrooms: 7
- Full bathrooms: 5
- 1/2 bathrooms: 2
- Main level bathrooms: 1
- Main level bedrooms: 1
Dining room
- Features: Seats 12+, Separate Room
Kitchen
- Features: Breakfast Area, Breakfast Bar, Breakfast Room, Kitchen Island, Solid Surface Counters, Walk-in Pantry
Heating
- Central, Forced Air, Natural Gas, Propane
Cooling
- Ceiling Fan(s), Central Air
Appliances
- Included: Dishwasher, Disposal, Double Oven, Dryer, Microwave, Refrigerator, Stainless Steel Appliance(s), Washer
- Laundry: Other
Features
- Beamed Ceilings, Bookcases, Central Vacuum, High Ceilings, Master On Main Level, Separate Shower, Vaulted Ceiling(s), Walk-In Closet(s), Wet Bar
- Flooring: Carpet, Hardwood, Tile
- Windows: Double Pane Windows
- Basement: Bath Finished,Daylight,Exterior Entry,Finished,Full,Interior Entry
- Number of fireplaces: 2
- Fireplace features: Basement, Family Room, Living Room, Other
- Common walls with other units/homes: No Common Walls
Interior area
- Total structure area: 8,911
- Total interior livable area: 8,911 sqft
- Finished area above ground: 8,911
- Finished area below ground: 0
Property
Parking
- Parking features: Attached, Garage, Kitchen Level, Side/Rear Entrance
- Has attached garage: Yes
Features
- Levels: Three Or More
- Stories: 3
- Patio & porch: Deck, Patio
- Exterior features: Garden, Other
- Has private pool: Yes
- Pool features: Heated, In Ground
- Fencing: Back Yard,Fenced,Front Yard
- Body of water: None
Lot
- Size: 8.85 Acres
- Features: Level, Pasture
Details
- Additional structures: Barn(s), Garage(s), Kennel/Dog Run, Workshop
- Parcel number: 02N01 033
Construction
Type & style
- Home type: SingleFamily
- Architectural style: Traditional
- Property subtype: Single Family Residence
Materials
- Other
- Roof: Composition
Condition
- Resale
- New construction: No
- Year built: 2005
Utilities & green energy
- Electric: 220 Volts
- Sewer: Septic Tank
- Water: Public
- Utilities for property: Cable Available, Electricity Available, Natural Gas Available, Other
Community & neighborhood
Security
- Security features: Carbon Monoxide Detector(s), Smoke Detector(s)
Community
- Community features: None
Location
- Region: Canton
- Subdivision: Private Acreage/ No HOA
HOA & financial
HOA
- Has HOA: No
- Services included: None
Other
Other facts
- Listing agreement: Exclusive Right To Sell
- Listing terms: Cash,Conventional
Price history
| Date | Event | Price |
|---|---|---|
| 6/17/2024 | Sold | $2,950,000-1.6%$331/sqft |
Source: | ||
| 5/17/2024 | Pending sale | $2,999,000$337/sqft |
Source: | ||
| 5/10/2024 | Contingent | $2,999,000$337/sqft |
Source: | ||
| 5/2/2024 | Price change | $2,999,000-7.7%$337/sqft |
Source: | ||
| 4/26/2024 | Listed for sale | $3,250,000+12.1%$365/sqft |
Source: | ||
Public tax history
| Year | Property taxes | Tax assessment |
|---|---|---|
| 2024 | $19,121 +2.7% | $728,104 +2.8% |
| 2023 | $18,624 +32.8% | $708,608 +32.8% |
| 2022 | $14,022 +55.4% | $533,512 +22.3% |
Find assessor info on the county website
Neighborhood: 30115
Nearby schools
GreatSchools rating
- 8/10Avery Elementary SchoolGrades: PK-5Distance: 1.3 mi
- 7/10Creekland Middle SchoolGrades: 6-8Distance: 4.8 mi
- 9/10Creekview High SchoolGrades: 9-12Distance: 4.7 mi
Schools provided by the listing agent
- Elementary: Avery
- Middle: Creekland
- High: Creekview
Source: GAMLS. This data may not be complete. We recommend contacting the local school district to confirm school assignments for this home.

