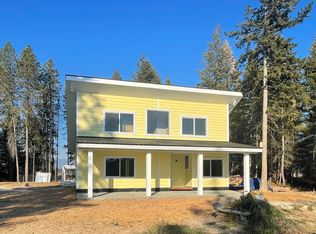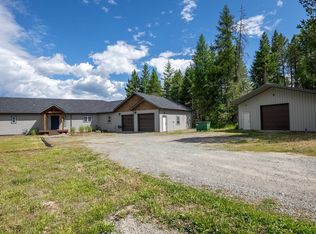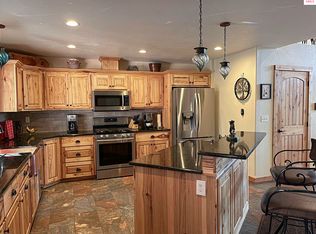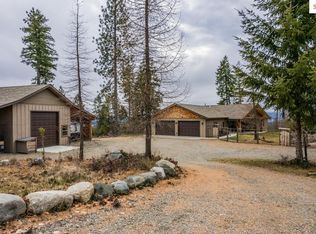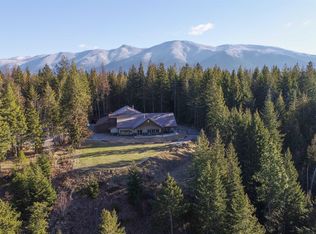A breathtaking 9.32-acre estate featuring exceptional mother-in-law quarters that feel like a home of their own. Perfect for multi-generational living or rental income, this property offers 5 bedrooms, an office, 3.5 baths, 2 full kitchens, and 2 laundry rooms. The main level includes a master suite with jetted tub, a chef’s kitchen with double ovens and walk-in pantry, and a living area framed by mountain and valley views. The expansive lower level showcases the private MIL suite with 3 bedrooms, full bath, full kitchen, family room, laundry, and pantry. Enjoy a wrap-around deck, pond with waterfall, oversized 3-car garage, high-speed internet, natural gas at the street, and RV parking with full hookups.
For sale
Price cut: $10K (1/20)
$877,000
1524 Sunrise Rd, Bonners Ferry, ID 83805
5beds
4baths
3,352sqft
Est.:
Single Family Residence
Built in 2008
9.32 Acres Lot
$-- Zestimate®
$262/sqft
$-- HOA
What's special
- 331 days |
- 1,586 |
- 72 |
Likely to sell faster than
Zillow last checked: 8 hours ago
Listing updated: January 20, 2026 at 12:02pm
Listed by:
Carrie Lagrace 208-290-1965,
TOMLINSON SOTHEBY`S INTL. REAL
Source: SELMLS,MLS#: 20250604
Tour with a local agent
Facts & features
Interior
Bedrooms & bathrooms
- Bedrooms: 5
- Bathrooms: 4
- Main level bathrooms: 2
- Main level bedrooms: 3
Rooms
- Room types: Kitchen, Living Room, Storage Room, Gourmet Kitchen, Master Bedroom, 2nd Kitchen, Utility Room
Primary bedroom
- Description: Beautiful Master Suite
- Level: Main
Bedroom 2
- Description: Main Level
- Level: Main
Bedroom 3
- Description: C/B Office Or Bedroom
- Level: Main
Bedroom 4
- Description: 3 Bedrooms In Lower Level
- Level: Lower
Bathroom 1
- Level: Main
Bathroom 2
- Description: Master Bath
- Level: Main
Bathroom 3
- Description: Full Bath In Lower Level
- Level: Lower
Dining room
- Description: Gorgeous Views, hardwood
- Level: Main
Kitchen
- Description: Gourmet Granite Counters
- Level: Main
Living room
- Description: Breathtaking Vistas
- Level: Main
Heating
- Electric, Forced Air, Wood
Cooling
- Central Air, Air Conditioning
Appliances
- Included: Built In Microwave, Dishwasher, Double Oven, Dryer, Range/Oven, Refrigerator, Washer
- Laundry: Laundry Room, Additional Room 3: Laundry Room, Main Level, Washer/Dryer Excluded
Features
- Walk-In Closet(s), High Speed Internet, Ceiling Fan(s), Central Vacuum, Pantry, Vaulted Ceiling(s)
- Flooring: Carpet
- Doors: French Doors
- Windows: Vinyl
- Basement: Daylight,Full
- Has fireplace: Yes
- Fireplace features: Stove, Wood Burning
Interior area
- Total structure area: 3,352
- Total interior livable area: 3,352 sqft
- Finished area above ground: 1,676
- Finished area below ground: 1,676
Video & virtual tour
Property
Parking
- Total spaces: 3
- Parking features: 3+ Car Attached, Electricity, Heated Garage, High Clear. Door, Insulated, RV Access/Parking, Garage Door Opener, Open
- Has attached garage: Yes
- Has uncovered spaces: Yes
Accessibility
- Accessibility features: Accessible Doors
Features
- Levels: Two
- Stories: 2
- Patio & porch: Covered, Covered Patio, Covered Porch, Patio
- Exterior features: RV Hookup
- Has view: Yes
- View description: Mountain(s), Panoramic, Water
- Has water view: Yes
- Water view: Water
- Waterfront features: Pond (Man Made), Waterfall
Lot
- Size: 9.32 Acres
- Features: 1 to 5 Miles to City/Town, 1 Mile or Less to County Road, Landscaped, Level, Steep Slope, Southern Exposure
Details
- Additional structures: Shed(s)
- Parcel number: RP62N01E147950A
- Zoning: Residential
- Zoning description: Residential
Construction
Type & style
- Home type: SingleFamily
- Architectural style: Craftsman
- Property subtype: Single Family Residence
Materials
- Frame, Fiber Cement
- Foundation: Concrete Perimeter
Condition
- Resale
- New construction: No
- Year built: 2008
- Major remodel year: 2019
Utilities & green energy
- Gas: To Property Line
- Sewer: Septic Tank
- Water: Community
- Utilities for property: Electricity Connected, Phone Connected, Fiber
Community & HOA
Community
- Security: Fire Sprinkler System
HOA
- Has HOA: No
Location
- Region: Bonners Ferry
Financial & listing details
- Price per square foot: $262/sqft
- Tax assessed value: $871,180
- Annual tax amount: $3,458
- Date on market: 3/21/2025
- Listing terms: Cash, Conventional
- Ownership: Fee Simple
- Electric utility on property: Yes
Estimated market value
Not available
Estimated sales range
Not available
$3,156/mo
Price history
Price history
| Date | Event | Price |
|---|---|---|
| 1/20/2026 | Price change | $877,000-1.1%$262/sqft |
Source: | ||
| 11/26/2025 | Price change | $887,000-1.4%$265/sqft |
Source: | ||
| 9/26/2025 | Price change | $899,750-2.7%$268/sqft |
Source: | ||
| 7/7/2025 | Price change | $925,000-2.1%$276/sqft |
Source: | ||
| 3/21/2025 | Price change | $945,000-5.5%$282/sqft |
Source: | ||
Public tax history
Public tax history
| Year | Property taxes | Tax assessment |
|---|---|---|
| 2025 | $3,502 +1.3% | $871,180 +1.1% |
| 2024 | $3,458 -6.6% | $861,520 -3.2% |
| 2023 | $3,703 +2.5% | $889,560 +3.2% |
Find assessor info on the county website
BuyAbility℠ payment
Est. payment
$4,735/mo
Principal & interest
$4121
Property taxes
$307
Home insurance
$307
Climate risks
Neighborhood: 83805
Nearby schools
GreatSchools rating
- 4/10Valley View Elementary SchoolGrades: PK-5Distance: 2.9 mi
- 7/10Boundary County Middle SchoolGrades: 6-8Distance: 3.3 mi
- 2/10Bonners Ferry High SchoolGrades: 9-12Distance: 3.4 mi
Schools provided by the listing agent
- Elementary: Bonners Ferry
- Middle: Boundary County
- High: Bonners Ferry
Source: SELMLS. This data may not be complete. We recommend contacting the local school district to confirm school assignments for this home.
- Loading
- Loading
