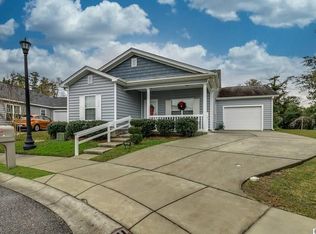Sold for $215,000 on 08/18/25
$215,000
1524 Stilley Circle, Conway, SC 29526
3beds
1,326sqft
Single Family Residence
Built in 2018
5,227.2 Square Feet Lot
$213,500 Zestimate®
$162/sqft
$1,783 Estimated rent
Home value
$213,500
$203,000 - $226,000
$1,783/mo
Zestimate® history
Loading...
Owner options
Explore your selling options
What's special
This inviting one-car garage home is located in the heart of Conway, in the well-established Snowhill subdivision. Featuring a spacious open floor plan with vaulted ceilings, this home offers a comfortable and airy living space. The kitchen is equipped with stainless steel appliances, ample cabinet and counter space, and a pantry for extra storage. Each bedroom provides plenty of closet space, while the primary bedroom features a large walk-in closet and a private bathroom with double sink vanities. Snowhill is conveniently located near Historic Downtown Conway, offering easy access to shopping, dining, and local attractions. Schools, grocery stores, and other daily conveniences are just minutes away, and the beach is a short drive from your doorstep. Whether you're searching for a primary residence, vacation home, or investment property, this home is a fantastic opportunity. Schedule your showing today!
Zillow last checked: 8 hours ago
Listing updated: August 21, 2025 at 06:46am
Listed by:
Antonio TJ J Mark 843-593-2659,
Realty One Group Dockside Cnwy
Bought with:
Ethan R Gore, 122557
Shoreline Realty-Conway
Source: CCAR,MLS#: 2507870 Originating MLS: Coastal Carolinas Association of Realtors
Originating MLS: Coastal Carolinas Association of Realtors
Facts & features
Interior
Bedrooms & bathrooms
- Bedrooms: 3
- Bathrooms: 2
- Full bathrooms: 2
Primary bedroom
- Level: First
Primary bedroom
- Dimensions: 15'2x12
Bedroom 1
- Level: First
Bedroom 1
- Dimensions: 10'4x10'
Bedroom 2
- Level: First
Bedroom 2
- Dimensions: 10'4x10'
Dining room
- Dimensions: 11'4x14'2
Kitchen
- Dimensions: 11'x11'6
Living room
- Features: Ceiling Fan(s), Vaulted Ceiling(s)
Living room
- Dimensions: 14'x15'4
Other
- Features: Bedroom on Main Level
Heating
- Central
Cooling
- Central Air
Appliances
- Included: Dishwasher, Microwave, Range, Refrigerator, Dryer, Washer
- Laundry: Washer Hookup
Features
- Bedroom on Main Level
- Flooring: Vinyl
Interior area
- Total structure area: 1,595
- Total interior livable area: 1,326 sqft
Property
Parking
- Total spaces: 3
- Parking features: Attached, Garage, One Space, Garage Door Opener
- Attached garage spaces: 1
Features
- Levels: One
- Stories: 1
- Patio & porch: Front Porch
Lot
- Size: 5,227 sqft
- Dimensions: 50 x 100 x 68 x 93
- Features: Cul-De-Sac, Rectangular, Rectangular Lot
Details
- Additional parcels included: ,
- Parcel number: 33805040064
- Zoning: R4
- Special conditions: None
Construction
Type & style
- Home type: SingleFamily
- Architectural style: Ranch
- Property subtype: Single Family Residence
Materials
- Vinyl Siding
- Foundation: Slab
Condition
- Resale
- Year built: 2018
Utilities & green energy
- Water: Public
- Utilities for property: Cable Available, Electricity Available, Sewer Available, Underground Utilities, Water Available
Community & neighborhood
Community
- Community features: Long Term Rental Allowed, Short Term Rental Allowed
Location
- Region: Conway
- Subdivision: Snowhill Subdivision
HOA & financial
HOA
- Has HOA: Yes
- HOA fee: $40 monthly
- Services included: Association Management, Common Areas
Other
Other facts
- Listing terms: Cash,Conventional,FHA,VA Loan
Price history
| Date | Event | Price |
|---|---|---|
| 8/18/2025 | Sold | $215,000-9.3%$162/sqft |
Source: | ||
| 7/10/2025 | Contingent | $236,990$179/sqft |
Source: | ||
| 6/5/2025 | Price change | $236,990-1.2%$179/sqft |
Source: | ||
| 3/30/2025 | Listed for sale | $239,900-11.1%$181/sqft |
Source: | ||
| 12/13/2022 | Listing removed | -- |
Source: | ||
Public tax history
| Year | Property taxes | Tax assessment |
|---|---|---|
| 2024 | $1,033 +17.5% | $164,048 +15% |
| 2023 | $879 +5.5% | $142,650 |
| 2022 | $833 +3.8% | $142,650 |
Find assessor info on the county website
Neighborhood: 29526
Nearby schools
GreatSchools rating
- 6/10Conway Elementary SchoolGrades: PK-5Distance: 0.3 mi
- 6/10Conway Middle SchoolGrades: 6-8Distance: 0.6 mi
- 5/10Conway High SchoolGrades: 9-12Distance: 1.6 mi
Schools provided by the listing agent
- Elementary: Conway Elementary School
- Middle: Conway Middle School
- High: Conway High School
Source: CCAR. This data may not be complete. We recommend contacting the local school district to confirm school assignments for this home.

Get pre-qualified for a loan
At Zillow Home Loans, we can pre-qualify you in as little as 5 minutes with no impact to your credit score.An equal housing lender. NMLS #10287.
Sell for more on Zillow
Get a free Zillow Showcase℠ listing and you could sell for .
$213,500
2% more+ $4,270
With Zillow Showcase(estimated)
$217,770