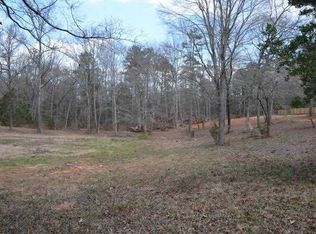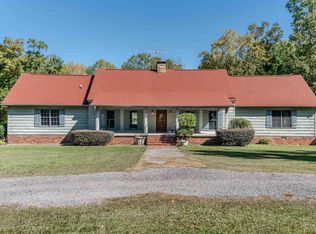Welcome to the estate known as "Finches Retreat"! This is a rare opportunity to own a nearly 4 acre estate in Irmo. Enjoy complete privacy while being only minutes to I-26 and Columbia's best shopping and dining. A wrap-around porch greets your guests and rich hardwood floors adorn the foyer. Character abounds and architectural details come to life throughout this spectacular home. There are, wait for it... six fireplaces! Rooms of significance in the main house are an elegant study, formal dining room, casual family room with fireplace and a huge vaulted sunroom. The kitchen is very bright with white cabinets and cool, rich granite and there is even a wood burning stove adjacent to the breakfast area. The main-level master retreat is enormous, with high ceilings, a fireplace, a sauna and His & Hers separate master baths! Upstairs, you will find 4 bedrooms and 2 full baths with enough storage for even the worst of hoarders! You are going to love the separate 783 square foot guest house, with full bath, kitchenette & media system. Having 3.85 acres is about connecting with the outdoors and that task is easily accomplished with two beautiful decks and a gunite pool. Imagine the fun you will have! The property has no restrictions and horses are welcome. If you want a showplace of a home, near everything, but with a country feel, welcome home!
This property is off market, which means it's not currently listed for sale or rent on Zillow. This may be different from what's available on other websites or public sources.

