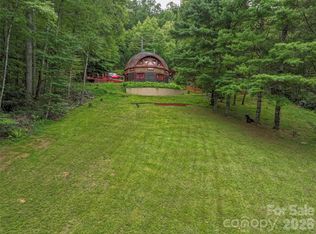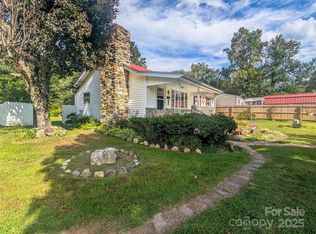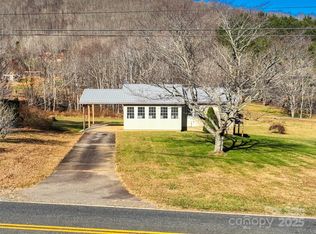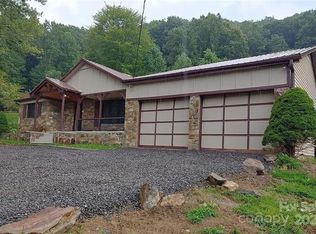Well Built Brick Home in the South Toe Community..is Great Place to call Home! This one-level home w/carport and full basement sits on a gently rolling .92 acre lot with plently of space for garden plus grape arbor. With frontage on paved state road, you'll enjoy convenient year-round access. Inside the cozy living room featues a wood-burning fireplace with heatalators -- perfect for cool evenings. The kitchen and dining area are well suited for family gatheringsc complete with stepsaving layout, birch cabinets, wall oven, range top, refrigerator and efficient Monitor heater included. The home includes three bedrooms and two tiled bathrooms offering space for family and friends. Full basement includes washer/dryer plus a woodburning stove with ductwork for additional heat. A solidly built home in a desirable community ---this is a great time to make it yours! Come take a look today!
Active
$325,000
1524 Seven Mile Ridge Rd, Burnsville, NC 28714
3beds
1,450sqft
Est.:
Single Family Residence
Built in 1971
0.92 Acres Lot
$-- Zestimate®
$224/sqft
$-- HOA
What's special
Brick homeFull basementWood-burning fireplaceOne-level homeKitchen and dining areaThree bedroomsTwo tiled bathrooms
- 545 days |
- 291 |
- 11 |
Zillow last checked: 8 hours ago
Listing updated: October 15, 2025 at 07:26am
Listing Provided by:
Wanda Proffitt wanda@carolinamtnrealty.com,
Carolina Mountain Realty, Inc.
Source: Canopy MLS as distributed by MLS GRID,MLS#: 4166192
Tour with a local agent
Facts & features
Interior
Bedrooms & bathrooms
- Bedrooms: 3
- Bathrooms: 2
- Full bathrooms: 2
- Main level bedrooms: 3
Primary bedroom
- Level: Main
Bedroom s
- Level: Main
Bedroom s
- Level: Main
Bathroom full
- Level: Main
Bathroom full
- Level: Main
Dining area
- Features: Ceiling Fan(s), Kitchen Island
- Level: Main
Kitchen
- Level: Main
Living room
- Level: Main
Heating
- Electric, Kerosene, Space Heater, Wood Stove, Other
Cooling
- None
Appliances
- Included: Dryer, Electric Cooktop, Electric Oven, Refrigerator, Washer
- Laundry: In Basement
Features
- Attic Other
- Flooring: Carpet, Linoleum
- Doors: Storm Door(s)
- Windows: Storm Window(s)
- Basement: Exterior Entry,Full
- Attic: Other
- Fireplace features: Living Room, Wood Burning, Other - See Remarks
Interior area
- Total structure area: 1,450
- Total interior livable area: 1,450 sqft
- Finished area above ground: 1,450
- Finished area below ground: 0
Property
Parking
- Total spaces: 1
- Parking features: Attached Carport, Parking Space(s)
- Carport spaces: 1
Accessibility
- Accessibility features: Ramp(s)-Main Level
Features
- Levels: One
- Stories: 1
- Patio & porch: Other
- Exterior features: Other - See Remarks
- Fencing: Barbed Wire,Partial
- Waterfront features: None
Lot
- Size: 0.92 Acres
- Features: Rolling Slope, Other - See Remarks
Details
- Additional structures: None
- Parcel number: 076703114527000
- Zoning: None
- Special conditions: Standard
- Other equipment: Fuel Tank(s)
- Horse amenities: None
Construction
Type & style
- Home type: SingleFamily
- Architectural style: Ranch
- Property subtype: Single Family Residence
Materials
- Brick Full
- Roof: Composition
Condition
- New construction: No
- Year built: 1971
Utilities & green energy
- Sewer: Septic Installed
- Water: Well
- Utilities for property: Cable Available, Fiber Optics
Community & HOA
Community
- Features: None
- Subdivision: None
Location
- Region: Burnsville
Financial & listing details
- Price per square foot: $224/sqft
- Tax assessed value: $213,600
- Annual tax amount: $1,250
- Date on market: 7/30/2024
- Cumulative days on market: 545 days
- Listing terms: Cash,Conventional
- Road surface type: Gravel, Paved
Estimated market value
Not available
Estimated sales range
Not available
$2,132/mo
Price history
Price history
| Date | Event | Price |
|---|---|---|
| 9/15/2025 | Price change | $325,000-6.9%$224/sqft |
Source: | ||
| 2/4/2025 | Price change | $349,000-12.5%$241/sqft |
Source: | ||
| 7/30/2024 | Listed for sale | $399,000$275/sqft |
Source: | ||
Public tax history
Public tax history
| Year | Property taxes | Tax assessment |
|---|---|---|
| 2025 | $1,250 | $213,600 |
| 2024 | $1,250 +199% | $213,600 +68.9% |
| 2023 | $418 | $126,470 |
Find assessor info on the county website
BuyAbility℠ payment
Est. payment
$1,786/mo
Principal & interest
$1542
Property taxes
$130
Home insurance
$114
Climate risks
Neighborhood: 28714
Nearby schools
GreatSchools rating
- 5/10South Toe Elementary SchoolGrades: K-5Distance: 1.4 mi
- 9/10East Yancey MiddleGrades: 6-8Distance: 7.6 mi
- 4/10Mountain Heritage HighGrades: PK,9-12Distance: 10.9 mi
Schools provided by the listing agent
- Elementary: South Toe
- Middle: East Yancey
- High: Mountain Heritage
Source: Canopy MLS as distributed by MLS GRID. This data may not be complete. We recommend contacting the local school district to confirm school assignments for this home.




