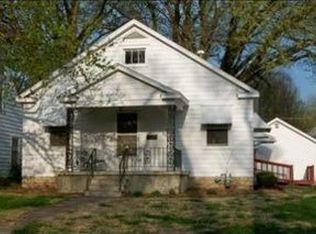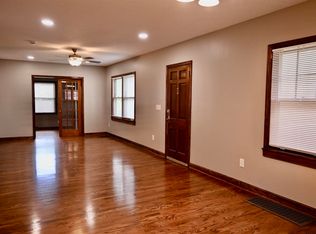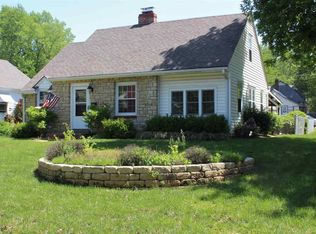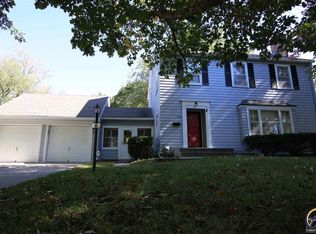Sold on 05/09/25
Price Unknown
1524 SW Randolph Ave, Topeka, KS 66604
4beds
1,699sqft
Single Family Residence, Residential
Built in 1941
9,147.6 Square Feet Lot
$188,100 Zestimate®
$--/sqft
$1,886 Estimated rent
Home value
$188,100
$160,000 - $220,000
$1,886/mo
Zestimate® history
Loading...
Owner options
Explore your selling options
What's special
Sold Before Print. Nice 4 bedroom , 2 bath home with a detached 2 car garage. Home offers a large living room with a fireplace, 2 bedrooms on the main level along with a large formal dinning room. upstairs is an extra large Primary bedroom with it's own bath along with another bedroom without a closet, currently used as a large walk-in closet. Enjoy evenings sitting in the screened in patio overlooking a large fenced in backyard.
Zillow last checked: 8 hours ago
Listing updated: May 15, 2025 at 08:38am
Listed by:
Rick Nesbitt 785-640-0121,
Berkshire Hathaway First
Bought with:
Rick Nesbitt, TS00054870
Berkshire Hathaway First
Source: Sunflower AOR,MLS#: 239329
Facts & features
Interior
Bedrooms & bathrooms
- Bedrooms: 4
- Bathrooms: 2
- Full bathrooms: 2
Primary bedroom
- Level: Upper
- Area: 263.2
- Dimensions: 18.8 X 14
Bedroom 2
- Level: Main
- Area: 160.8
- Dimensions: 13.4 X 12
Bedroom 3
- Level: Main
- Area: 160.8
- Dimensions: 13.4 X 12
Bedroom 4
- Level: Upper
- Dimensions: 10.7 X 10.3 No Closet
Dining room
- Level: Main
- Area: 147
- Dimensions: 14 X 10.5
Kitchen
- Level: Main
- Area: 117.72
- Dimensions: 10.8 X 10.9
Laundry
- Level: Basement
Living room
- Level: Main
- Area: 270.08
- Dimensions: 12.8 X 21.1
Heating
- Natural Gas
Cooling
- Central Air
Appliances
- Included: Electric Range, Dishwasher, Refrigerator, Disposal, Washer, Dryer
- Laundry: In Basement
Features
- Sheetrock, 8' Ceiling
- Flooring: Hardwood, Vinyl, Carpet
- Basement: Sump Pump,Stone/Rock,Full,Daylight
- Number of fireplaces: 1
- Fireplace features: One, Wood Burning, Living Room
Interior area
- Total structure area: 1,699
- Total interior livable area: 1,699 sqft
- Finished area above ground: 1,699
- Finished area below ground: 0
Property
Parking
- Total spaces: 2
- Parking features: Detached, Garage Door Opener
- Garage spaces: 2
Features
- Patio & porch: Screened
- Fencing: Fenced,Privacy
Lot
- Size: 9,147 sqft
- Dimensions: 75 x 125
Details
- Parcel number: R45375
- Special conditions: Standard,Arm's Length
Construction
Type & style
- Home type: SingleFamily
- Property subtype: Single Family Residence, Residential
Materials
- Frame, Vinyl Siding, Plaster
- Roof: Architectural Style
Condition
- Year built: 1941
Utilities & green energy
- Water: Public
Community & neighborhood
Location
- Region: Topeka
- Subdivision: Euclid Park
Price history
| Date | Event | Price |
|---|---|---|
| 5/9/2025 | Sold | -- |
Source: | ||
| 6/30/2017 | Sold | -- |
Source: | ||
| 6/10/2014 | Sold | -- |
Source: Agent Provided | ||
Public tax history
| Year | Property taxes | Tax assessment |
|---|---|---|
| 2025 | -- | $21,745 +3% |
| 2024 | $2,972 +4% | $21,112 +7% |
| 2023 | $2,856 +11.5% | $19,731 +15% |
Find assessor info on the county website
Neighborhood: 66604
Nearby schools
GreatSchools rating
- 4/10Randolph Elementary SchoolGrades: PK-5Distance: 0.1 mi
- 4/10Robinson Middle SchoolGrades: 6-8Distance: 1 mi
- 5/10Topeka High SchoolGrades: 9-12Distance: 1.5 mi
Schools provided by the listing agent
- Elementary: Randolph Elementary School/USD 501
- Middle: French Middle School/USD 501
- High: Topeka High School/USD 501
Source: Sunflower AOR. This data may not be complete. We recommend contacting the local school district to confirm school assignments for this home.



