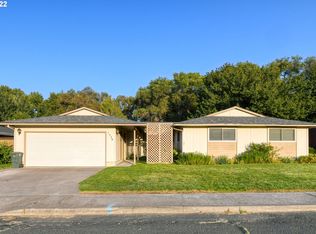Sold
$390,000
1524 SW 44th St, Pendleton, OR 97801
4beds
2,118sqft
Residential, Single Family Residence
Built in 1966
0.28 Acres Lot
$388,900 Zestimate®
$184/sqft
$2,227 Estimated rent
Home value
$388,900
$346,000 - $436,000
$2,227/mo
Zestimate® history
Loading...
Owner options
Explore your selling options
What's special
Welcome to this stunning 4-bedroom, 2.5-bath home in the highly desirable McKay neighborhood of Pendleton! With 2,118 square feet of thoughtfully designed space, this home offers modern updates, a fantastic layout, and an unbeatable location. The heart of the home is the gorgeous kitchen, featuring updated hickory cabinets, leathered granite countertops, and stainless steel appliances—a perfect blend of style and function. The bathrooms have modern updates, offering a fresh, updated feel throughout. Enjoy the outdoors with McKay Creek accessible right from your backyard, perfect for floating in the summer months. Or sit around the fire with family and friends and enjoy conversation and s’mores. The fully fenced backyard is great for entertaining, animals, or simply enjoying the peaceful surroundings. The oversized garage provides ample space for storage, a home gym, or other hobbies. A short walk takes you to Community Park, where you’ll find a disc golf course, walking paths, softball fields, playgrounds, and even summer movie nights! This is truly a great walking neighborhood, with McKay Elementary School conveniently located just across the street. Don’t miss out on this beautifully updated home in one of Pendleton’s best locations. Schedule your showing today!
Zillow last checked: 8 hours ago
Listing updated: October 17, 2025 at 02:38am
Listed by:
Shannon Hartley 541-310-8700,
Hearthstone Real Estate
Bought with:
Shasta Fisher, 201255982
MORE Realty, Inc.
Source: RMLS (OR),MLS#: 434766100
Facts & features
Interior
Bedrooms & bathrooms
- Bedrooms: 4
- Bathrooms: 3
- Full bathrooms: 2
- Partial bathrooms: 1
Primary bedroom
- Level: Upper
Heating
- Forced Air
Cooling
- Central Air
Appliances
- Included: Dishwasher, Free-Standing Range, Free-Standing Refrigerator, Microwave
Features
- Basement: Finished
- Number of fireplaces: 1
- Fireplace features: Gas
Interior area
- Total structure area: 2,118
- Total interior livable area: 2,118 sqft
Property
Parking
- Total spaces: 2
- Parking features: Driveway, On Street, Attached
- Attached garage spaces: 2
- Has uncovered spaces: Yes
Features
- Stories: 3
Lot
- Size: 0.28 Acres
- Features: Level, SqFt 10000 to 14999
Details
- Parcel number: 100974
Construction
Type & style
- Home type: SingleFamily
- Architectural style: Contemporary
- Property subtype: Residential, Single Family Residence
Materials
- Other
- Roof: Composition
Condition
- Resale
- New construction: No
- Year built: 1966
Utilities & green energy
- Gas: Gas
- Sewer: Public Sewer
- Water: Public
Community & neighborhood
Location
- Region: Pendleton
Other
Other facts
- Listing terms: Cash,Conventional,FHA,VA Loan
Price history
| Date | Event | Price |
|---|---|---|
| 10/16/2025 | Sold | $390,000-2.5%$184/sqft |
Source: | ||
| 9/16/2025 | Pending sale | $399,900$189/sqft |
Source: | ||
| 9/3/2025 | Price change | $399,900-5.9%$189/sqft |
Source: | ||
| 6/11/2025 | Price change | $425,000-4.5%$201/sqft |
Source: | ||
| 5/13/2025 | Price change | $445,000-3.1%$210/sqft |
Source: | ||
Public tax history
Tax history is unavailable.
Find assessor info on the county website
Neighborhood: 97801
Nearby schools
GreatSchools rating
- 7/10Mckay Creek Elementary SchoolGrades: K-5Distance: 0.1 mi
- 5/10Sunridge Middle SchoolGrades: 6-8Distance: 1.8 mi
- 5/10Pendleton High SchoolGrades: 9-12Distance: 2.2 mi
Schools provided by the listing agent
- Elementary: Mckay Creek
- Middle: Sunridge
- High: Pendleton
Source: RMLS (OR). This data may not be complete. We recommend contacting the local school district to confirm school assignments for this home.

Get pre-qualified for a loan
At Zillow Home Loans, we can pre-qualify you in as little as 5 minutes with no impact to your credit score.An equal housing lender. NMLS #10287.

