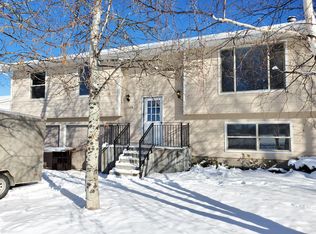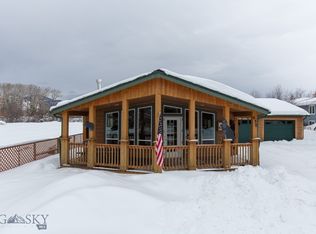First time on the market ever! This 3 bedroom + extra room and 2 bath house sits in the heart of Bozeman across the street from christie park/fields and also within a stones throw of the trail system! It is also a quick commute to MSU, the hospital, downtown, restaurants, and much more that Bozeman has to offer. This tri-level home features just over 2000 square feet, its own greenhouse, fenced yard, wood stove and gas stove, and a 2 car garage with an extra car port. Schedule your showing today!
This property is off market, which means it's not currently listed for sale or rent on Zillow. This may be different from what's available on other websites or public sources.

