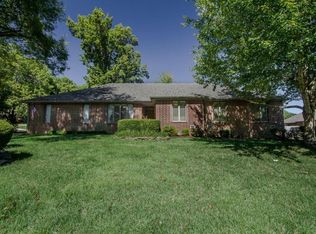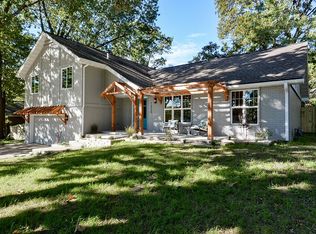This home is located in the beautiful Oak Knolls subdivision in East Springfield and is part of Glendale schools. It sits on a large corner lot shaded by mature trees. This multi-level layout features a rare 3 car garage with extra deep stalls. In the back yard there is a large deck overlooking the fenced yard. The roof was replaced in 2007. The upstairs floor of this home contains a living room, formal dining room, eat-in kitchen, 3 bedrooms and 2 bathrooms. The downstairs contains 1 bedroom, 1 bathroom and a family room. There is also a fireplace, wet bar and a large laundry room with storage space. This home has been meticulously taken care of by its owners for the last 36 years and it clearly shows.
This property is off market, which means it's not currently listed for sale or rent on Zillow. This may be different from what's available on other websites or public sources.


