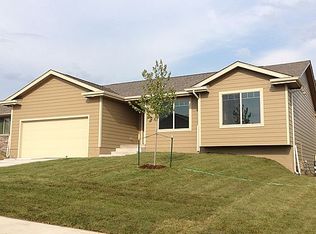Better than NEW! Check out this gorgeous, move-in ready, walkout ranch home in growing Altoona. Imagine spending your evenings on the welcoming covered front porch, and then walking in the wide doorway to the open concept great room. Entertaining can continue throughout the great room, dining area, breakfast bar, and out onto the covered deck. Looking for the elusive master bedroom/bath retreat? You'll love the private master bedroom with en-suite bath, complete with jetted tub, dual sinks, ample storage, and separate shower. Two generous bedrooms and second full bath complete the main floor. Downstairs, you'll adore the finished walkout basement with a 2nd fireplace and wet bar, along with a guest bedroom and another full bath. Throughout the house, explore and enjoy the details: lighted tray ceiling in the great room, lovely walnut cabinetry, stylish lighting in dining area, and more. Window treatments, landscaping, fencing already done; just move in and love where you live!
This property is off market, which means it's not currently listed for sale or rent on Zillow. This may be different from what's available on other websites or public sources.

