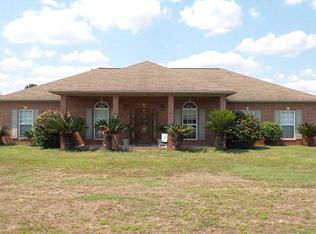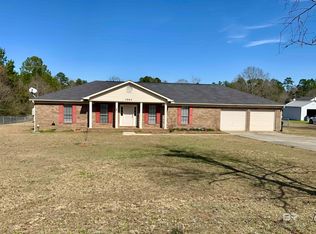Sold for $364,000
$364,000
1524 Rockaway Creek Rd, Atmore, AL 36502
3beds
2,831sqft
Single Family Residence
Built in 1997
1 Acres Lot
$372,100 Zestimate®
$129/sqft
$1,932 Estimated rent
Home value
$372,100
Estimated sales range
Not available
$1,932/mo
Zestimate® history
Loading...
Owner options
Explore your selling options
What's special
Nestled in a highly sought-after neighborhood, this stunning home sits on a beautifully landscaped 1-acre lot. Thoughtfully designed with meticulous attention to detail, it exudes warmth and elegance from the moment you enter the grand foyer. The spacious dining room is perfect for entertaining, while the inviting living area showcases a gas fireplace, floor-to-ceiling windows, and French doors that open to a covered, enclosed back sun porch. The charming and functional kitchen features brick flooring, a peninsula, a cozy breakfast nook, and ample cabinet space. The generously sized bedrooms provide abundant closet storage, while the luxurious master suite serves as a private retreat, complete with an en suite bath featuring a walk-in shower, jetted tub, large vanity, and an expansive closet. Convenience is at the forefront with an attached double garage located just off the kitchen, and a 14x18 workshop with a roll-up door offers additional storage or workspace. Meticulously maintained, this home boasts a brand-new roof installed in 2023, ensuring peace of mind for years to come. With countless amenities and move-in-ready appeal, this home is ready for you to make it your own. Schedule your private tour today!
Zillow last checked: 8 hours ago
Listing updated: March 31, 2025 at 08:56am
Listed by:
Taylor Helton Lee 251-294-2060,
PHD Real Estate, LLC
Bought with:
Non Member
Non-Member Office
Source: PAR,MLS#: 659030
Facts & features
Interior
Bedrooms & bathrooms
- Bedrooms: 3
- Bathrooms: 2
- Full bathrooms: 2
Primary bedroom
- Level: First
- Area: 224
- Dimensions: 14 x 16
Bedroom
- Level: First
- Area: 168
- Dimensions: 12 x 14
Bedroom 1
- Level: First
- Area: 144
- Dimensions: 12 x 12
Dining room
- Level: First
- Area: 168
- Dimensions: 12 x 14
Kitchen
- Level: First
- Area: 187
- Dimensions: 11 x 17
Living room
- Level: First
- Area: 400
- Dimensions: 20 x 20
Heating
- Heat Pump
Cooling
- Heat Pump, Ceiling Fan(s)
Appliances
- Included: Electric Water Heater, Built In Microwave, Dishwasher, Disposal, Refrigerator, Self Cleaning Oven, Oven
- Laundry: Inside, W/D Hookups, Laundry Room
Features
- Storage, Bar, Bookcases, Ceiling Fan(s), Chair Rail, Crown Molding, High Speed Internet, Recessed Lighting, Walk-In Closet(s)
- Flooring: Brick, Hardwood, Tile, Carpet, Simulated Wood
- Windows: Blinds, Drapery Rods
- Has basement: No
- Has fireplace: Yes
Interior area
- Total structure area: 2,831
- Total interior livable area: 2,831 sqft
Property
Parking
- Total spaces: 2
- Parking features: 2 Car Garage, Front Entrance, Rear Entrance
- Garage spaces: 2
Features
- Levels: One
- Stories: 1
- Patio & porch: Porch
- Pool features: None
- Has spa: Yes
- Spa features: Bath
- Fencing: Back Yard,Chain Link
Lot
- Size: 1 Acres
- Dimensions: 150x300
- Features: Central Access, Interior Lot
Details
- Additional structures: Barn(s), Yard Building
- Parcel number: 30260930301006.029
- Zoning description: City,Res Single
- Other equipment: Satellite Dish
Construction
Type & style
- Home type: SingleFamily
- Architectural style: Traditional
- Property subtype: Single Family Residence
Materials
- Brick
- Foundation: Slab
- Roof: Shingle,Hip
Condition
- Resale
- New construction: No
- Year built: 1997
Utilities & green energy
- Electric: Circuit Breakers
- Sewer: Public Sewer
- Water: Public
- Utilities for property: Cable Available
Green energy
- Energy efficient items: Heat Pump, Insulation, Insulated Walls, Ridge Vent
Community & neighborhood
Security
- Security features: Smoke Detector(s)
Location
- Region: Atmore
- Subdivision: None
HOA & financial
HOA
- Has HOA: No
- Services included: None
Other
Other facts
- Price range: $364K - $364K
- Road surface type: Paved
Price history
| Date | Event | Price |
|---|---|---|
| 3/28/2025 | Sold | $364,000-1.6%$129/sqft |
Source: | ||
| 2/27/2025 | Pending sale | $369,900$131/sqft |
Source: | ||
| 2/12/2025 | Listed for sale | $369,900$131/sqft |
Source: | ||
Public tax history
| Year | Property taxes | Tax assessment |
|---|---|---|
| 2024 | $913 +1.6% | $21,520 +1.6% |
| 2023 | $898 | $21,180 +5.2% |
| 2022 | -- | $20,130 |
Find assessor info on the county website
Neighborhood: 36502
Nearby schools
GreatSchools rating
- 7/10Rachel Patterson Elementary SchoolGrades: PK-3Distance: 0.5 mi
- 7/10Escambia Co Middle SchoolGrades: 4-8Distance: 2.5 mi
- 1/10Escambia Co High SchoolGrades: 9-12Distance: 1.6 mi
Schools provided by the listing agent
- Elementary: Local School In County
- Middle: LOCAL SCHOOL IN COUNTY
- High: Local School In County
Source: PAR. This data may not be complete. We recommend contacting the local school district to confirm school assignments for this home.
Get pre-qualified for a loan
At Zillow Home Loans, we can pre-qualify you in as little as 5 minutes with no impact to your credit score.An equal housing lender. NMLS #10287.
Sell for more on Zillow
Get a Zillow Showcase℠ listing at no additional cost and you could sell for .
$372,100
2% more+$7,442
With Zillow Showcase(estimated)$379,542

