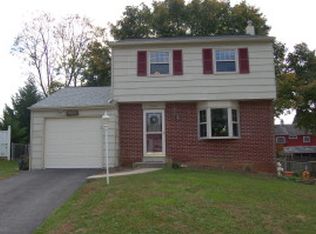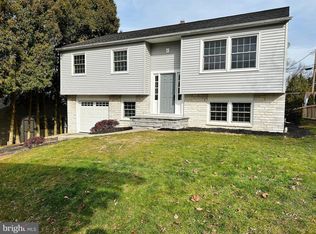Sold for $355,000 on 04/24/25
$355,000
1524 Robert Rd, Lancaster, PA 17601
4beds
1,604sqft
Single Family Residence
Built in 1961
6,098 Square Feet Lot
$371,500 Zestimate®
$221/sqft
$2,369 Estimated rent
Home value
$371,500
$349,000 - $394,000
$2,369/mo
Zestimate® history
Loading...
Owner options
Explore your selling options
What's special
After 61 years, owner relocating to retirement facility. Upgraded light oak kitchen cabinets. Insulated/tilt windows. Economical gas forced air heat and central air. Family room w/access to large covered patio 12x22. Well established residential community minutes to everything. CV Schools. NOTE: Hardwood believed to be under living room and hallway carpets. New 100 AMP Service. ****** Offer deadline set for Monday, March 17th @ 4pm.*******
Zillow last checked: 8 hours ago
Listing updated: May 05, 2025 at 11:55pm
Listed by:
Randal Kline 717-733-1006,
Kingsway Realty - Ephrata
Bought with:
Jacqueline Norman, RS322457
RE/MAX Pinnacle
Source: Bright MLS,MLS#: PALA2065610
Facts & features
Interior
Bedrooms & bathrooms
- Bedrooms: 4
- Bathrooms: 2
- Full bathrooms: 1
- 1/2 bathrooms: 1
- Main level bathrooms: 1
- Main level bedrooms: 3
Bedroom 1
- Level: Main
- Area: 156 Square Feet
- Dimensions: 13 x 12
Bedroom 2
- Level: Main
- Area: 130 Square Feet
- Dimensions: 13 x 10
Bedroom 3
- Level: Main
- Area: 90 Square Feet
- Dimensions: 10 x 9
Bonus room
- Level: Lower
- Area: 156 Square Feet
- Dimensions: 13 x 12
Dining room
- Level: Main
- Area: 108 Square Feet
- Dimensions: 12 x 9
Family room
- Level: Lower
- Area: 240 Square Feet
- Dimensions: 12 x 20
Kitchen
- Level: Main
- Area: 120 Square Feet
- Dimensions: 12 x 10
Laundry
- Level: Lower
- Area: 64 Square Feet
- Dimensions: 8 x 8
Living room
- Level: Main
- Area: 224 Square Feet
- Dimensions: 16 x 14
Heating
- Forced Air, Natural Gas
Cooling
- Central Air, Electric
Appliances
- Included: Electric Water Heater
- Laundry: Laundry Room
Features
- Flooring: Carpet, Vinyl
- Basement: Full,Garage Access,Exterior Entry
- Has fireplace: No
Interior area
- Total structure area: 1,604
- Total interior livable area: 1,604 sqft
- Finished area above ground: 1,120
- Finished area below ground: 484
Property
Parking
- Total spaces: 1
- Parking features: Garage Faces Front, Attached, Driveway, On Street
- Attached garage spaces: 1
- Has uncovered spaces: Yes
Accessibility
- Accessibility features: None
Features
- Levels: Bi-Level,Two
- Stories: 2
- Pool features: None
Lot
- Size: 6,098 sqft
Details
- Additional structures: Above Grade, Below Grade
- Parcel number: 8108494700000
- Zoning: R1
- Special conditions: Standard
Construction
Type & style
- Home type: SingleFamily
- Property subtype: Single Family Residence
Materials
- Frame, Vinyl Siding
- Foundation: Block
- Roof: Shingle
Condition
- Good
- New construction: No
- Year built: 1961
Utilities & green energy
- Sewer: Public Sewer
- Water: Public
- Utilities for property: Cable Connected
Community & neighborhood
Location
- Region: Lancaster
- Subdivision: Eden Manor
- Municipality: LANCASTER CITY
Other
Other facts
- Listing agreement: Exclusive Right To Sell
- Listing terms: Cash,Conventional
- Ownership: Fee Simple
Price history
| Date | Event | Price |
|---|---|---|
| 4/24/2025 | Sold | $355,000+6%$221/sqft |
Source: | ||
| 3/17/2025 | Pending sale | $334,800$209/sqft |
Source: | ||
| 3/12/2025 | Listed for sale | $334,800$209/sqft |
Source: | ||
Public tax history
| Year | Property taxes | Tax assessment |
|---|---|---|
| 2025 | $4,819 +1.2% | $153,900 |
| 2024 | $4,760 +1.3% | $153,900 |
| 2023 | $4,697 +4.9% | $153,900 |
Find assessor info on the county website
Neighborhood: East Side
Nearby schools
GreatSchools rating
- 6/10Wickersham El SchoolGrades: PK-5Distance: 1.1 mi
- 4/10Lincoln Middle SchoolGrades: 6-8Distance: 0.9 mi
- 5/10Mccaskey CampusGrades: 9-12Distance: 1.1 mi
Schools provided by the listing agent
- District: Conestoga Valley
Source: Bright MLS. This data may not be complete. We recommend contacting the local school district to confirm school assignments for this home.

Get pre-qualified for a loan
At Zillow Home Loans, we can pre-qualify you in as little as 5 minutes with no impact to your credit score.An equal housing lender. NMLS #10287.
Sell for more on Zillow
Get a free Zillow Showcase℠ listing and you could sell for .
$371,500
2% more+ $7,430
With Zillow Showcase(estimated)
$378,930
