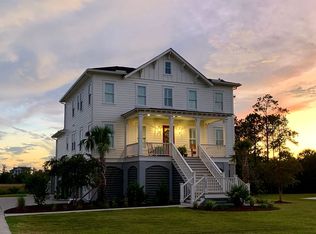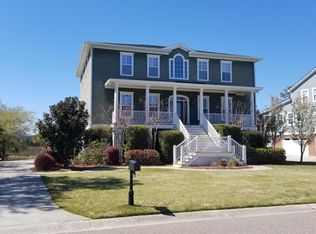New construction without the hassle of building! Shiplap, wire railings, restored heart pine floors, pine beams, standing seam metal roof, and so much more! This is a custom architectural design and extremely high end property. HUGE views of the river and marsh.. Great open floor plan with all main living areas taking advantage of the view. Great outdoor living with pool, hot tub, outdoor fireplace, and pool bar. The master suite is located on the first floor with direct access to back deck. The fist floor also features an office, butlers pantry, and an oversized laundry room. Upstairs are 4 additional bedrooms. Two share a jack and jill bath with separate vanity spaces. The 5th bedroom is a flex space- can be a bedroom or playroom. There are many places to enjoy out door living. The bar is covered with a seating area around the fire table and a dining area. There is a second covered seating area with an outdoor shower and pool bathroom. This home has everything you need to enjoy life inside or out. Located close to Historic Downtown Charleston, Isle of Palms, Sullivans Island, and the best dining and shopping!
This property is off market, which means it's not currently listed for sale or rent on Zillow. This may be different from what's available on other websites or public sources.

