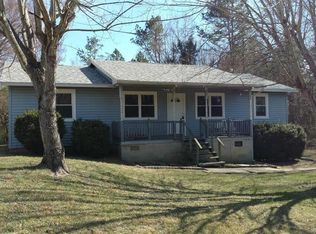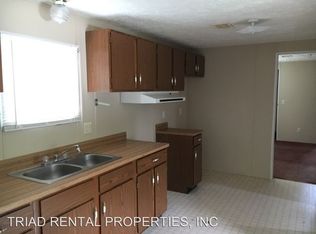Sold for $242,000
$242,000
1524 Randolph Tabernacle Rd, Asheboro, NC 27203
3beds
961sqft
Stick/Site Built, Residential, Single Family Residence
Built in 1962
6.1 Acres Lot
$255,400 Zestimate®
$--/sqft
$1,204 Estimated rent
Home value
$255,400
$222,000 - $294,000
$1,204/mo
Zestimate® history
Loading...
Owner options
Explore your selling options
What's special
6 ACRES & this ADORABLE, recently completely renovated home, not a single thing left unturned. Work is top notch. 3 bedrooms, 1 full bath, bright & airy w/ modern touches throughout & awesome light fixtures. Living room spacious w/ LVP flooring flowing throughout home. Kitchen is so dang cute, new soft close cabinets, butcher block style countertops, subway tile backsplash, full SS appliance package & dining room is sweet as lemonade w/ wainscoting around, it's perfection. Bedrooms generously sized & bathroom is perfect w/ extra touches such as tile around the tub & perfect natural light at the shower. Laundry/Mudroom is expansive and with separate entrance, perfect to come in and take off shoes before entering home. Nice storage building to remain & take notice both porches have trex decking, seriously, nothing left unturned. Enjoy a circular drive for ease. Super convenient location.
Zillow last checked: 8 hours ago
Listing updated: July 17, 2024 at 09:52am
Listed by:
Kara Farrar 336-963-5377,
TKB Realty Group LLC
Bought with:
Amber Johnson, 295665
TKB Realty Group LLC
Source: Triad MLS,MLS#: 1145039 Originating MLS: Greensboro
Originating MLS: Greensboro
Facts & features
Interior
Bedrooms & bathrooms
- Bedrooms: 3
- Bathrooms: 1
- Full bathrooms: 1
- Main level bathrooms: 1
Primary bedroom
- Level: Main
- Dimensions: 13.42 x 9
Bedroom 2
- Level: Main
- Dimensions: 8.92 x 9.5
Bedroom 3
- Level: Main
- Dimensions: 8.92 x 9.5
Dining room
- Level: Main
- Dimensions: 9.67 x 11.33
Kitchen
- Level: Main
- Dimensions: 10.33 x 8.92
Laundry
- Level: Main
- Dimensions: 15.08 x 5.58
Living room
- Level: Main
- Dimensions: 14.08 x 12.25
Heating
- Heat Pump, Electric
Cooling
- Central Air
Appliances
- Included: Appliance Center, Electric Water Heater
- Laundry: Dryer Connection, Main Level
Features
- Flooring: Vinyl
- Basement: Crawl Space
- Has fireplace: No
Interior area
- Total structure area: 961
- Total interior livable area: 961 sqft
- Finished area above ground: 961
Property
Parking
- Parking features: Driveway
- Has uncovered spaces: Yes
Features
- Levels: One
- Stories: 1
- Patio & porch: Porch
- Pool features: None
Lot
- Size: 6.10 Acres
Details
- Parcel number: 7772341833
- Zoning: RR
- Special conditions: Owner Sale
Construction
Type & style
- Home type: SingleFamily
- Property subtype: Stick/Site Built, Residential, Single Family Residence
Materials
- Vinyl Siding
Condition
- Year built: 1962
Utilities & green energy
- Sewer: Septic Tank
- Water: Well
Community & neighborhood
Location
- Region: Asheboro
Other
Other facts
- Listing agreement: Exclusive Right To Sell
- Listing terms: Cash,Conventional,FHA,VA Loan
Price history
| Date | Event | Price |
|---|---|---|
| 7/16/2024 | Sold | $242,000-2.8% |
Source: | ||
| 6/12/2024 | Pending sale | $249,000 |
Source: | ||
| 6/7/2024 | Listed for sale | $249,000+74.7% |
Source: | ||
| 5/22/2023 | Sold | $142,500+9.6% |
Source: | ||
| 5/5/2023 | Pending sale | $130,000 |
Source: | ||
Public tax history
| Year | Property taxes | Tax assessment |
|---|---|---|
| 2025 | $1,345 +56.9% | $171,330 +52.9% |
| 2024 | $858 -3.1% | $112,050 -3.1% |
| 2023 | $885 +26% | $115,660 +52.6% |
Find assessor info on the county website
Neighborhood: 27203
Nearby schools
GreatSchools rating
- 3/10Lindley Park Elementary SchoolGrades: K-5Distance: 3.6 mi
- 5/10North Asheboro Middle SchoolGrades: 6-8Distance: 3.3 mi
- 5/10Asheboro High SchoolGrades: 9-12Distance: 4.6 mi
Get a cash offer in 3 minutes
Find out how much your home could sell for in as little as 3 minutes with a no-obligation cash offer.
Estimated market value$255,400
Get a cash offer in 3 minutes
Find out how much your home could sell for in as little as 3 minutes with a no-obligation cash offer.
Estimated market value
$255,400

