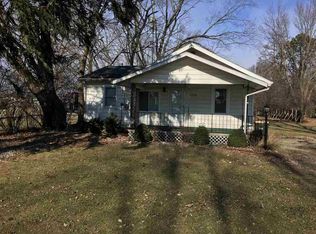LOCATION LOCATION LOCATION - Looking for country quiet with city convenience? This home has a large lot on a quiet street yet close to all of the amenities on Lima Road and DuPont Road! Enjoy the large wrap around porch that is leading to the 24 x 5 inviting swimming pool. Need room to grow, a pole barn to work in, space for storage? This home has all of that to offer and more. New windows in 2020 (transferable warranty), Michigan basement converted to traditional basement in 2010 (foundation,walls and floor), reverse osmosis system, constant water pressure system, swimming pool with new liner professionally installed in 2019. 2 - 4 inch wells (1 for pole barn and 1 for home).
This property is off market, which means it's not currently listed for sale or rent on Zillow. This may be different from what's available on other websites or public sources.
