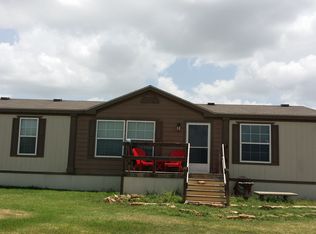Sold
Price Unknown
1524 PITTMAN RD, St Hedwig, TX 78152
3beds
912sqft
Single Family Residence
Built in 1987
1.5 Acres Lot
$278,200 Zestimate®
$--/sqft
$1,259 Estimated rent
Home value
$278,200
$259,000 - $298,000
$1,259/mo
Zestimate® history
Loading...
Owner options
Explore your selling options
What's special
Nestled on a generous 1.5-acre lot, this charming one-story home offers the epitome of cozy living. With 3 bedrooms and 1 bathroom, it welcomes you with an abundance of natural light and a unique character that radiates throughout. The living room boasts a stunning shiplap accent wall, adding a touch of rustic elegance. The kitchen has been thoughtfully updated, featuring white cabinets, exquisite granite countertops, a subway tile backsplash, modern fixtures, and stainless steel appliances. All bedrooms are generously sized and equipped with ceiling fans for added comfort. The bathroom is a retreat in itself, with a new walk-in shower, a shiplap accent wall, and updated fixtures. Step outside to the backyard, where you'll find a covered patio and a convenient storage shed. Plus, there's ample land to fulfill your dreams, whether it's adding a pool or creating a playground - the possibilities are endless. Come and explore the potential of this delightful home today!
Zillow last checked: 8 hours ago
Listing updated: December 29, 2023 at 02:20pm
Listed by:
Shane Neal TREC #608871 (888) 519-7431,
Keller Williams City-View
Source: LERA MLS,MLS#: 1735101
Facts & features
Interior
Bedrooms & bathrooms
- Bedrooms: 3
- Bathrooms: 1
- Full bathrooms: 1
Primary bedroom
- Features: Ceiling Fan(s)
- Area: 120
- Dimensions: 12 x 10
Bedroom 2
- Area: 110
- Dimensions: 11 x 10
Bedroom 3
- Area: 110
- Dimensions: 11 x 10
Kitchen
- Area: 156
- Dimensions: 13 x 12
Living room
- Area: 195
- Dimensions: 15 x 13
Heating
- Central, Heat Pump, Electric
Cooling
- 13-15 SEER AX, Ceiling Fan(s), Central Air, Heat Pump
Appliances
- Included: Range, Electric Water Heater, Electric Cooktop
- Laundry: Main Level, Laundry Room, Washer Hookup, Dryer Connection
Features
- One Living Area, Liv/Din Combo, Eat-in Kitchen, Kitchen Island, Breakfast Bar, Shop, Utility Room Inside, 1st Floor Lvl/No Steps, Ceiling Fan(s), Solid Counter Tops, Custom Cabinets, Programmable Thermostat
- Flooring: Carpet, Wood
- Windows: Double Pane Windows
- Has fireplace: No
- Fireplace features: Not Applicable
Interior area
- Total structure area: 912
- Total interior livable area: 912 sqft
Property
Parking
- Total spaces: 4
- Parking features: Two Car Garage, Detached, Two Car Carport, Unpaved Drive
- Garage spaces: 2
- Carport spaces: 2
- Covered spaces: 4
- Has uncovered spaces: Yes
Features
- Levels: One
- Stories: 1
- Patio & porch: Covered, Deck
- Pool features: None
- Fencing: Partial,Wire,Ranch Fence
- Has view: Yes
- View description: County VIew
Lot
- Size: 1.50 Acres
- Features: Level
- Residential vegetation: Mature Trees, Partially Wooded, Mature Trees (ext feat)
Details
- Additional structures: Shed(s)
- Parcel number: 040200001432
- Horses can be raised: Yes
Construction
Type & style
- Home type: SingleFamily
- Architectural style: Ranch
- Property subtype: Single Family Residence
Materials
- 4 Sides Masonry, Fiber Cement
- Roof: Composition
Condition
- Pre-Owned
- New construction: No
- Year built: 1987
Utilities & green energy
- Sewer: Septic
- Water: Water System
- Utilities for property: Private Garbage Service
Community & neighborhood
Security
- Security features: Smoke Detector(s)
Community
- Community features: None
Location
- Region: Saint Hedwig
- Subdivision: City St. Hedwig Ac. (Ec)
Other
Other facts
- Listing terms: Conventional,FHA,VA Loan,TX Vet,Cash
- Road surface type: Paved
Price history
| Date | Event | Price |
|---|---|---|
| 12/29/2023 | Sold | -- |
Source: | ||
| 12/13/2023 | Pending sale | $285,000$313/sqft |
Source: | ||
| 12/4/2023 | Contingent | $285,000$313/sqft |
Source: | ||
| 11/22/2023 | Listed for sale | $285,000+46.5%$313/sqft |
Source: | ||
| 6/21/2019 | Sold | -- |
Source: | ||
Public tax history
| Year | Property taxes | Tax assessment |
|---|---|---|
| 2025 | -- | $228,052 +10% |
| 2024 | $4,605 +0.4% | $207,320 +0.5% |
| 2023 | $4,585 +3.1% | $206,210 +11.7% |
Find assessor info on the county website
Neighborhood: 78152
Nearby schools
GreatSchools rating
- 3/10Tradition Elementary SchoolGrades: PK-5Distance: 1.8 mi
- 3/10East Central Heritage Middle SchoolGrades: 6-8Distance: 8.4 mi
- 3/10East Central High SchoolGrades: 9-12Distance: 6.5 mi
Schools provided by the listing agent
- Elementary: Tradition
- Middle: Heritage
- High: East Central
- District: East Central I.S.D
Source: LERA MLS. This data may not be complete. We recommend contacting the local school district to confirm school assignments for this home.
Get a cash offer in 3 minutes
Find out how much your home could sell for in as little as 3 minutes with a no-obligation cash offer.
Estimated market value$278,200
Get a cash offer in 3 minutes
Find out how much your home could sell for in as little as 3 minutes with a no-obligation cash offer.
Estimated market value
$278,200
