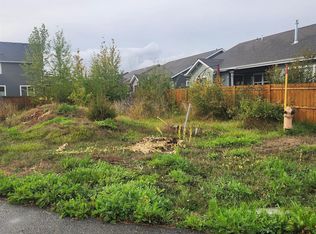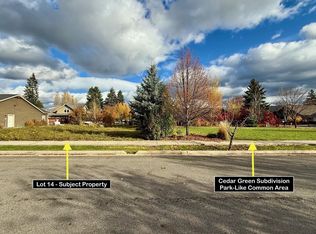Sold
Price Unknown
1524 Nicholas Way, Sandpoint, ID 83864
3beds
3baths
1,777sqft
Single Family Residence
Built in 2019
6,534 Square Feet Lot
$670,800 Zestimate®
$--/sqft
$2,416 Estimated rent
Home value
$670,800
$617,000 - $731,000
$2,416/mo
Zestimate® history
Loading...
Owner options
Explore your selling options
What's special
WOW! The quality of this finish is amazing. Solid wood doors, knotty trim, top of the line GE Profile appliances, Hydronic in floor heat, Floor to ceiling stone fireplace, Hunter Douglas blinds, raised solid panel wood cabinetry, moen oil rubbed fixtures, on-demand hot water, impeccable landscaping... so well maintained it's just like new! This was the Seller's forever home but due to family concerns they are moving out of the area. The best buy for a close to downtown newer home near Travers Park (new pickle ball courts and water park coming soon), walk to public library, bike to downtown, close to hospital, hiking trails, public boat launch, shopping and just 5 minutes to the base of Schweitzer Mountain to enjoy every aspect of Sandpoint Idaho. This is an open concept, 3 bedroom split design. Master Bedroom is spacious with large ensuite master bath including deep soaker tub, travertine tiled shower, quartz vanity w/ double sinks and private commode plus linen closet & large walk-in closet w/extra shelving. Two additional bedrooms and a large guest bath make this a great place for guests. Laundry complete with upscale washer/dryer, folding table, sink and additional storage plus half bath. Laundry leads to the oversized 2 car garage boasting an incredible 600 SF of attic storage plus room for your workbench. Large Covered Patio in backyard with gas bBarBQ hookup and room for an outdoor living area. Enjoy your Mountain Views from your covered front porch as you sip coffee and wave to your friendly neighbors. Popular neighborhood with community open space and low HOA. Make this beautiful move-in ready home your forever Idahome.
Zillow last checked: 8 hours ago
Listing updated: June 29, 2024 at 03:04pm
Listed by:
Julie Lynn 208-610-6111,
TERRITORY REAL ESTATE,
Michael Olivieri 208-861-6948
Source: SELMLS,MLS#: 20240615
Facts & features
Interior
Bedrooms & bathrooms
- Bedrooms: 3
- Bathrooms: 3
- Main level bathrooms: 3
- Main level bedrooms: 3
Primary bedroom
- Description: Spacious Ensuite W/Large Closet
- Level: Main
Bedroom 2
- Description: Window To Back Yard
- Level: Main
Bedroom 3
- Description: Could Also Be Office, Den Or Formal Dining
- Level: Main
Bathroom 1
- Description: Deep Soaker, Tile Shower And Dbl Sinks
- Level: Main
Bathroom 2
- Description: Tile And Quartz
- Level: Main
Bathroom 3
- Description: Half Bath In Laundry Room
- Level: Main
Dining room
- Description: Not Formal-Open Concept
- Level: Main
Kitchen
- Description: Chef's Dream - All Upgraded Appliances - Wide Open
- Level: Main
Living room
- Description: Beautiful Slate Stone Fireplace
- Level: Main
Heating
- Fireplace(s), Natural Gas, Hydronic
Appliances
- Included: Built In Microwave, Convection Oven, Dishwasher, Disposal, Dryer, Range/Oven, Refrigerator, Washer, Tankless Water Heater
- Laundry: Laundry Room, Main Level, Folding Table And Extra Storage
Features
- High Speed Internet, Breakfast Nook, Ceiling Fan(s), Soaking Tub, Insulated, Pantry, Storage, Vaulted Ceiling(s)
- Windows: Double Pane Windows, Vinyl
- Number of fireplaces: 1
- Fireplace features: Gas, Stone, 1 Fireplace
Interior area
- Total structure area: 1,777
- Total interior livable area: 1,777 sqft
- Finished area above ground: 1,777
- Finished area below ground: 0
Property
Parking
- Total spaces: 2
- Parking features: 2 Car Attached, Electricity, Garage Door Opener
- Attached garage spaces: 2
Accessibility
- Accessibility features: Handicap Accessible, See Remarks, Wide Hallways, No Steps
Features
- Levels: One
- Stories: 1
- Patio & porch: Covered Patio, Covered Porch
Lot
- Size: 6,534 sqft
- Features: City Lot, In Town, Level
Details
- Parcel number: RPS37840000130A
- Zoning description: Residential
Construction
Type & style
- Home type: SingleFamily
- Architectural style: Craftsman
- Property subtype: Single Family Residence
Materials
- Frame, Spray Foam Insulation, Fiber Cement, Shake Siding, Wood Siding
- Foundation: Slab
- Roof: Composition
Condition
- Resale
- New construction: No
- Year built: 2019
Details
- Builder name: Designer Homes, Inc
Utilities & green energy
- Sewer: Public Sewer
- Water: Public
- Utilities for property: Electricity Connected, Natural Gas Connected, Phone Connected, Garbage Available, Cable Connected, Fiber
Community & neighborhood
Location
- Region: Sandpoint
HOA & financial
HOA
- Has HOA: Yes
- HOA fee: $35 monthly
- Services included: Common Area Maintenance
Other
Other facts
- Ownership: Fee Simple
- Road surface type: Paved
Price history
| Date | Event | Price |
|---|---|---|
| 6/14/2024 | Sold | -- |
Source: | ||
| 5/25/2024 | Pending sale | $649,500$366/sqft |
Source: | ||
| 5/18/2024 | Price change | $649,500-4.3%$366/sqft |
Source: | ||
| 5/15/2024 | Price change | $679,000-2.9%$382/sqft |
Source: | ||
| 3/30/2024 | Listed for sale | $699,000$393/sqft |
Source: | ||
Public tax history
| Year | Property taxes | Tax assessment |
|---|---|---|
| 2024 | $3,031 +22.5% | $654,768 +14.2% |
| 2023 | $2,473 -25.2% | $573,280 +0.7% |
| 2022 | $3,306 -2.8% | $569,379 +31.7% |
Find assessor info on the county website
Neighborhood: 83864
Nearby schools
GreatSchools rating
- 6/10Farmin Stidwell Elementary SchoolGrades: PK-6Distance: 0.4 mi
- 7/10Sandpoint Middle SchoolGrades: 7-8Distance: 0.5 mi
- 5/10Sandpoint High SchoolGrades: 7-12Distance: 0.6 mi
Schools provided by the listing agent
- Elementary: Farmin/Stidwell
- Middle: Sandpoint
- High: Sandpoint
Source: SELMLS. This data may not be complete. We recommend contacting the local school district to confirm school assignments for this home.
Sell with ease on Zillow
Get a Zillow Showcase℠ listing at no additional cost and you could sell for —faster.
$670,800
2% more+$13,416
With Zillow Showcase(estimated)$684,216

