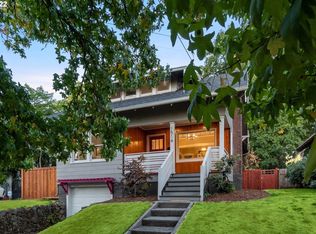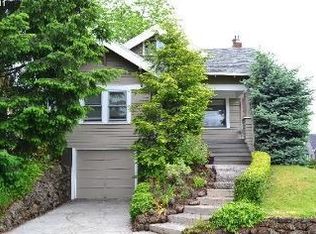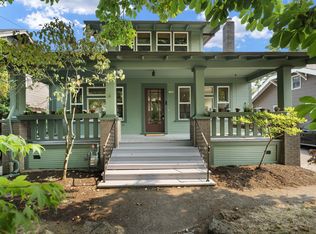Sold
$880,000
1524 NE 48th Ave, Portland, OR 97213
4beds
2,884sqft
Residential, Single Family Residence
Built in 1910
5,227.2 Square Feet Lot
$869,800 Zestimate®
$305/sqft
$3,694 Estimated rent
Home value
$869,800
$818,000 - $931,000
$3,694/mo
Zestimate® history
Loading...
Owner options
Explore your selling options
What's special
Nestled in the sought-after Hollywood District of Portland, this stunning 4-bedroom, 4-bathroom home offers the perfect blend of modern luxury and timeless charm. Thoughtfully designed with convenience in mind, this home features laundry on every floor, making daily life effortless. The heart of the home is a high-end kitchen equipped with top-of-the-line appliances, gorgeous designer dining space with built-ins, large living area—ideal for entertaining or relaxing in style. A versatile main-floor bedroom with an en-suite bathroom is perfect as a private guest retreat, home office, or cozy den. Step outside onto the expansive deck, an inviting space for outdoor gatherings, barbecues, or peaceful morning coffee. The large driveway, fully fenced yard, and beautifully landscaped, mature garden creates a private oasis, ready for play, pets, and unforgettable moments. A garage (with EV Plug Charger) provides additional convenience and storage for all your needs. This exceptional home in one of Portland’s most vibrant neighborhoods is a true gem—schedule a viewing today to experience it for yourself! [Home Energy Score = 3. HES Report at https://rpt.greenbuildingregistry.com/hes/OR10235064]
Zillow last checked: 8 hours ago
Listing updated: June 23, 2025 at 03:47am
Listed by:
Kara Dale-Sonners 503-330-7401,
Earnest Real Estate,
Evans Boyd 503-784-1494,
Earnest Real Estate
Bought with:
Carrie Morton, 201225168
Windermere Realty Trust
Source: RMLS (OR),MLS#: 24166738
Facts & features
Interior
Bedrooms & bathrooms
- Bedrooms: 4
- Bathrooms: 4
- Full bathrooms: 4
- Main level bathrooms: 1
Primary bedroom
- Features: Closet Organizer, Hardwood Floors, High Ceilings, Walkin Closet
- Level: Upper
- Area: 204
- Dimensions: 17 x 12
Bedroom 2
- Features: Closet Organizer, Hardwood Floors, High Ceilings, Walkin Closet
- Level: Upper
Bedroom 3
- Features: Bathroom, Exterior Entry, Hardwood Floors, Closet, Ensuite
- Level: Main
- Area: 168
- Dimensions: 14 x 12
Bedroom 4
- Features: Bookcases, Exterior Entry, Closet, Tile Floor
- Level: Lower
- Area: 154
- Dimensions: 14 x 11
Dining room
- Features: Formal, Hardwood Floors
- Level: Main
- Area: 210
- Dimensions: 15 x 14
Kitchen
- Features: Builtin Range, Builtin Refrigerator, Exterior Entry, Gas Appliances, Microwave, Builtin Oven, Double Oven, Granite, Tile Floor
- Level: Main
- Area: 120
- Width: 10
Living room
- Features: Fireplace, Hardwood Floors
- Level: Main
- Area: 405
- Dimensions: 27 x 15
Heating
- Forced Air, Fireplace(s)
Cooling
- Central Air
Appliances
- Included: Built In Oven, Built-In Refrigerator, Cooktop, Dishwasher, Disposal, Double Oven, Gas Appliances, Microwave, Stainless Steel Appliance(s), Washer/Dryer, Built-In Range, Gas Water Heater
- Laundry: Laundry Room
Features
- Central Vacuum, High Ceilings, Soaking Tub, Bookcases, Closet, Closet Organizer, Walk-In Closet(s), Bathroom, Formal, Granite, Tile
- Flooring: Hardwood, Tile
- Windows: Double Pane Windows, Vinyl Frames
- Basement: Exterior Entry,Finished,Storage Space
- Number of fireplaces: 1
- Fireplace features: Wood Burning
Interior area
- Total structure area: 2,884
- Total interior livable area: 2,884 sqft
Property
Parking
- Total spaces: 1
- Parking features: Driveway, Attached, Tuck Under
- Attached garage spaces: 1
- Has uncovered spaces: Yes
Accessibility
- Accessibility features: Main Floor Bedroom Bath, Accessibility
Features
- Stories: 3
- Patio & porch: Deck, Patio
- Exterior features: Yard, Exterior Entry
- Fencing: Fenced
Lot
- Size: 5,227 sqft
- Features: SqFt 5000 to 6999
Details
- Additional structures: ToolShed
- Parcel number: R305798
Construction
Type & style
- Home type: SingleFamily
- Architectural style: Craftsman
- Property subtype: Residential, Single Family Residence
Materials
- Shingle Siding, Wood Siding
- Roof: Composition
Condition
- Resale
- New construction: No
- Year built: 1910
Utilities & green energy
- Gas: Gas
- Sewer: Public Sewer
- Water: Public
Community & neighborhood
Security
- Security features: Unknown
Location
- Region: Portland
- Subdivision: Hollywood
Other
Other facts
- Listing terms: Cash,Conventional
- Road surface type: Paved
Price history
| Date | Event | Price |
|---|---|---|
| 6/17/2025 | Sold | $880,000+10.1%$305/sqft |
Source: | ||
| 6/4/2025 | Pending sale | $799,000$277/sqft |
Source: | ||
| 5/28/2025 | Listed for sale | $799,000+1.1%$277/sqft |
Source: | ||
| 7/20/2017 | Sold | $790,000+0.6%$274/sqft |
Source: | ||
| 5/30/2017 | Pending sale | $785,000$272/sqft |
Source: Legacy Realty Co.Com #17310396 | ||
Public tax history
| Year | Property taxes | Tax assessment |
|---|---|---|
| 2025 | $9,926 +3.7% | $368,380 +3% |
| 2024 | $9,569 +4% | $357,660 +3% |
| 2023 | $9,202 +2.2% | $347,250 +3% |
Find assessor info on the county website
Neighborhood: Rose City Park
Nearby schools
GreatSchools rating
- 10/10Rose City ParkGrades: K-5Distance: 0.6 mi
- 6/10Roseway Heights SchoolGrades: 6-8Distance: 1.4 mi
- 4/10Leodis V. McDaniel High SchoolGrades: 9-12Distance: 1.7 mi
Schools provided by the listing agent
- Middle: Roseway Heights
- High: Leodis Mcdaniel
Source: RMLS (OR). This data may not be complete. We recommend contacting the local school district to confirm school assignments for this home.
Get a cash offer in 3 minutes
Find out how much your home could sell for in as little as 3 minutes with a no-obligation cash offer.
Estimated market value
$869,800
Get a cash offer in 3 minutes
Find out how much your home could sell for in as little as 3 minutes with a no-obligation cash offer.
Estimated market value
$869,800



