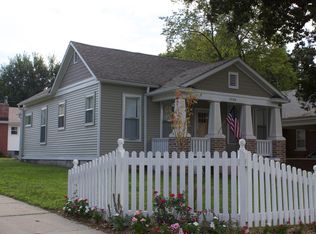Closed
Price Unknown
1524 N Washington Avenue, Springfield, MO 65803
3beds
2,696sqft
Single Family Residence
Built in 1896
0.34 Acres Lot
$268,200 Zestimate®
$--/sqft
$1,310 Estimated rent
Home value
$268,200
$252,000 - $287,000
$1,310/mo
Zestimate® history
Loading...
Owner options
Explore your selling options
What's special
How 'bout a new life in an old home in this new year?! There's lots to fall in love with in this 2 story Victorian era home smack dab in between Drury University and vibrant C-Street. This 1890's beauty has SO MUCH of the original parts and pieces still inside that an old house enthusiast will go gaga over. You'll be amazed and appreciate all the intact period architectural details here including 5'' wide door & window casing trim, a pocket door, numerous transom windows, heart pine flooring, original hardware and soaring ceilings. On the outside, you'll find a charming front porch, a back deck/patio area, a super deep backyard with alley access, a concrete driveway leading to a garage/carport and a 12' x 20' workshop building in the backyard. Enter through a period front door with a leaded glass window to a vestibule entryway, tall ceilings, lots of natural light pouring through multiple large windows, and a flexible floor plan that offers multiple living spaces. On the main level there's a front parlor/living room, a HUGE formal dining room, a second living space, a main level bedroom, a laundry room, a full bathroom with a walk in shower, and a kitchen that defies this house's age. Not that the original 1890's kitchen didn't have its own charm but you'll be thankful that someone added on this amazing space to the home. Featuring an abundance of quality Schrock soft close Cherry finished cabinetry with granite counters and vintage inspired hardware. There's a gas cooktop, double ovens, a large island with a prep sink, pendant lighting, a walk in pantry, and tile flooring. Head upstairs to a large bedroom with an entire wall of built in shelves. There's a second bedroom with an adjacent bathroom that's also accessible by the hallway. The upstairs bathroom is a generous size and features a custom tiled walk in shower, double vanities and a large walk in closet. This home is sure to steal your heart as it has the current owners for the past decade.
Zillow last checked: 8 hours ago
Listing updated: October 03, 2024 at 04:40pm
Listed by:
Scott Sturm 417-773-2631,
AMAX Real Estate
Bought with:
Danielle Glor
AMAX Real Estate
Source: SOMOMLS,MLS#: 60258736
Facts & features
Interior
Bedrooms & bathrooms
- Bedrooms: 3
- Bathrooms: 2
- Full bathrooms: 2
Heating
- Central, Forced Air, Natural Gas
Cooling
- Ceiling Fan(s), Central Air
Appliances
- Included: Gas Cooktop, Dishwasher, Gas Water Heater, Built-In Electric Oven
- Laundry: Main Level, W/D Hookup
Features
- Granite Counters, High Ceilings, Walk-In Closet(s), Walk-in Shower
- Flooring: Hardwood, Tile, Vinyl
- Windows: Mixed
- Basement: Sump Pump,Walk-Out Access,Walk-Up Access,Cellar
- Has fireplace: No
Interior area
- Total structure area: 2,696
- Total interior livable area: 2,696 sqft
- Finished area above ground: 2,696
- Finished area below ground: 0
Property
Parking
- Total spaces: 2
- Parking features: Alley Access, Driveway, Garage Door Opener, Garage Faces Front
- Garage spaces: 2
- Carport spaces: 1
- Has uncovered spaces: Yes
Features
- Levels: Two
- Stories: 2
- Patio & porch: Covered, Deck, Front Porch, Patio
- Pool features: Above Ground
- Fencing: Partial
Lot
- Size: 0.34 Acres
- Dimensions: 66 x 222
Details
- Additional structures: Outbuilding
- Parcel number: 881312330005
Construction
Type & style
- Home type: SingleFamily
- Architectural style: Traditional,Victorian
- Property subtype: Single Family Residence
Materials
- Vinyl Siding, Frame, Wood Siding
- Roof: Asphalt,Composition
Condition
- Year built: 1896
Utilities & green energy
- Sewer: Public Sewer
- Water: Public
Community & neighborhood
Location
- Region: Springfield
- Subdivision: North Springfield OP
Other
Other facts
- Listing terms: Cash,Conventional
- Road surface type: Concrete, Asphalt
Price history
| Date | Event | Price |
|---|---|---|
| 3/5/2024 | Sold | -- |
Source: | ||
| 2/2/2024 | Pending sale | $249,900$93/sqft |
Source: | ||
| 1/1/2024 | Listed for sale | $249,900+47.4%$93/sqft |
Source: | ||
| 12/17/2013 | Listing removed | $169,500$63/sqft |
Source: Rhoads Real Estate #1303380 | ||
| 8/16/2013 | Price change | $169,500-0.2%$63/sqft |
Source: Rhoads Real Estate #1303380 | ||
Public tax history
| Year | Property taxes | Tax assessment |
|---|---|---|
| 2024 | $1,629 +0.6% | $30,370 |
| 2023 | $1,620 -1.7% | $30,370 +0.6% |
| 2022 | $1,648 +0% | $30,180 |
Find assessor info on the county website
Neighborhood: Midtown
Nearby schools
GreatSchools rating
- 2/10Boyd Elementary SchoolGrades: PK-5Distance: 0.2 mi
- 2/10Pipkin Middle SchoolGrades: 6-8Distance: 0.6 mi
- 7/10Central High SchoolGrades: 6-12Distance: 0.6 mi
Schools provided by the listing agent
- Elementary: SGF-Boyd
- Middle: SGF-Pipkin
- High: SGF-Central
Source: SOMOMLS. This data may not be complete. We recommend contacting the local school district to confirm school assignments for this home.
