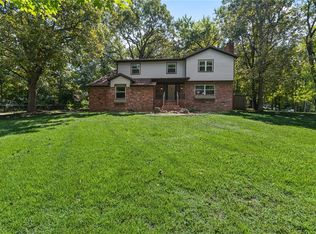Sold for $815,000
$815,000
1524 N Crossover Rd, Fayetteville, AR 72701
4beds
3,561sqft
Single Family Residence
Built in 1979
1.2 Acres Lot
$819,400 Zestimate®
$229/sqft
$4,910 Estimated rent
Home value
$819,400
$737,000 - $910,000
$4,910/mo
Zestimate® history
Loading...
Owner options
Explore your selling options
What's special
Welcome to this spacious east Fayetteville residence offering 3561sqft with thoughtful upgrades throughout. Nestled on over an acre lot & less than a mile from some of the most sought-after schools, this home blends elevated design details and everyday functionality. The primary ensuite delivers luxury with a spa-worthy wet room, double vanities, and a makeup vanity. Two options for the primary bedroom ensuite ensures comfort and privacy for family and guests. The gourmet kitchen is a chef’s dream, featuring an 11' island, 48" duel-fuel range with double oven, and an expansive walk-in pantry. Cozy reading nooks, a dedicated office, and a flexible bonus room cater to relaxation, work, & play. Two fireplaces -one in the main living area and one in the primary bedroom- add warmth & charm, while the bedroom side porches extend your living space outdoors. There is also a basketball pad, play area, and pickle ball area for fun! Seller is open to adding a fence or offering an allowance for a fence.
Zillow last checked: 8 hours ago
Listing updated: November 17, 2025 at 01:56pm
Listed by:
Kailtin Parker 479-466-6126,
Truman Ball Real Estate
Bought with:
Sarah Kearney, SA00091277
Better Homes and Gardens Real Estate Journey
Source: ArkansasOne MLS,MLS#: 1319237 Originating MLS: Northwest Arkansas Board of REALTORS MLS
Originating MLS: Northwest Arkansas Board of REALTORS MLS
Facts & features
Interior
Bedrooms & bathrooms
- Bedrooms: 4
- Bathrooms: 4
- Full bathrooms: 3
- 1/2 bathrooms: 1
Heating
- Central, Ductless
Cooling
- Central Air, Ductless
Appliances
- Included: Convection Oven, Double Oven, Dryer, Dishwasher, Electric Oven, Gas Cooktop, Disposal, Gas Range, Gas Water Heater, Ice Maker, Microwave, Refrigerator, Range Hood, Self Cleaning Oven, Tankless Water Heater, ENERGY STAR Qualified Appliances, PlumbedForIce Maker
- Laundry: Washer Hookup, Dryer Hookup
Features
- Attic, Ceiling Fan(s), Pantry, Programmable Thermostat, Quartz Counters, Split Bedrooms, Storage, Skylights, Walk-In Closet(s), Mud Room
- Flooring: Luxury Vinyl Plank
- Windows: Skylight(s)
- Basement: None,Crawl Space
- Number of fireplaces: 2
- Fireplace features: Bedroom, Family Room, Gas Log, Gas Starter, Living Room
Interior area
- Total structure area: 3,561
- Total interior livable area: 3,561 sqft
Property
Parking
- Total spaces: 2
- Parking features: Attached, Garage, Circular Driveway, Garage Door Opener
- Has attached garage: Yes
- Covered spaces: 2
Features
- Levels: Two
- Stories: 2
- Patio & porch: Balcony, Brick, Deck, Patio
- Exterior features: Concrete Driveway
- Fencing: None
- Waterfront features: None
Lot
- Size: 1.20 Acres
- Features: Central Business District, Not In Subdivision
Details
- Additional structures: Storage, Workshop
- Parcel number: 76505631000
- Zoning description: Residential
Construction
Type & style
- Home type: SingleFamily
- Property subtype: Single Family Residence
Materials
- Wood Siding
- Foundation: Crawlspace
- Roof: Architectural,Shingle
Condition
- New construction: No
- Year built: 1979
Utilities & green energy
- Sewer: Public Sewer
- Water: Public
- Utilities for property: Electricity Available, Natural Gas Available, Sewer Available, Water Available, Recycling Collection
Green energy
- Energy efficient items: Appliances
Community & neighborhood
Security
- Security features: Fire Alarm, Smoke Detector(s)
Community
- Community features: Near Fire Station, Near Schools, Sidewalks
Location
- Region: Fayetteville
- Subdivision: Glenndale
Other
Other facts
- Listing terms: ARM,Conventional,FHA,VA Loan
- Road surface type: Paved
Price history
| Date | Event | Price |
|---|---|---|
| 11/10/2025 | Sold | $815,000-2.4%$229/sqft |
Source: | ||
| 10/3/2025 | Price change | $835,000-1.8%$234/sqft |
Source: | ||
| 9/9/2025 | Listed for sale | $850,000+54.5%$239/sqft |
Source: | ||
| 6/20/2025 | Sold | $550,000-8.2%$154/sqft |
Source: | ||
| 5/23/2025 | Listed for sale | $599,000-5.8%$168/sqft |
Source: | ||
Public tax history
Tax history is unavailable.
Find assessor info on the county website
Neighborhood: 72701
Nearby schools
GreatSchools rating
- 8/10Mcnair Middle SchoolGrades: 5-6Distance: 0.6 mi
- 9/10Woodland Junior High SchoolGrades: 7-8Distance: 2.1 mi
- 6/10Fayetteville High School EastGrades: 9-12Distance: 3.3 mi
Schools provided by the listing agent
- District: Fayetteville
Source: ArkansasOne MLS. This data may not be complete. We recommend contacting the local school district to confirm school assignments for this home.

Get pre-qualified for a loan
At Zillow Home Loans, we can pre-qualify you in as little as 5 minutes with no impact to your credit score.An equal housing lender. NMLS #10287.
