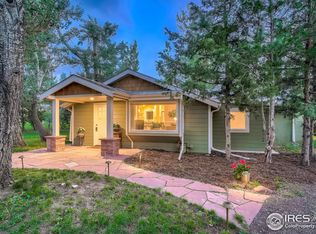Sold for $1,250,000 on 08/20/24
$1,250,000
1524 Marshall Rd, Boulder, CO 80305
2beds
1,493sqft
Residential-Detached, Residential
Built in 1920
1.81 Acres Lot
$1,225,400 Zestimate®
$837/sqft
$3,076 Estimated rent
Home value
$1,225,400
$1.14M - $1.32M
$3,076/mo
Zestimate® history
Loading...
Owner options
Explore your selling options
What's special
Nestled on 1.81 acres in the sought-after south Boulder area, this charming property offers a serene sanctuary amidst a picturesque rural backdrop. Located in a quaint neighborhood renowned for its outdoor activities, you'll find hiking, biking, climbing, & scenic trails just out your door, with Eldorado Canyon State Park a stone's throw away-truly embracing the Colorado outdoor lifestyle. Meticulously maintained inside & out, this home exudes pride of ownership. Step inside to discover a warm & inviting interior, where every detail has been thoughtfully curated. The spacious living areas are bathed in natural light, creating a cozy atmosphere enhanced by views of the expansive grounds. The kitchen, a focal point for gatherings, features modern appliances, ample counter space, and a layout designed for both functionality & style. Retreat to the master suite, a private oasis boasting tranquility & comfort, with views that evoke a sense of calm. Outside, the property continues to impress with its beautifully landscaped gardens, mature trees providing shade & privacy, w/ multiple outdoor seating areas ideal for relaxing or entertaining. Imagine evenings spent under the starlit sky, surrounded by the sounds of nature. Located within easy reach of Boulder's amenities, yet offering a retreat-like feel, this home offers a rare opportunity to embrace both convenience & tranquility in one of Colorado's most desirable locations. Don't miss out on making this your own haven in the heart of Boulder's natural beauty.
Zillow last checked: 8 hours ago
Listing updated: August 20, 2025 at 03:56am
Listed by:
Denise Maslanka 303-449-7000,
RE/MAX of Boulder, Inc
Bought with:
Denise Maslanka
RE/MAX of Boulder, Inc
Source: IRES,MLS#: 1014494
Facts & features
Interior
Bedrooms & bathrooms
- Bedrooms: 2
- Bathrooms: 2
- Full bathrooms: 1
- 3/4 bathrooms: 1
- Main level bedrooms: 2
Primary bedroom
- Area: 285
- Dimensions: 15 x 19
Bedroom 2
- Area: 100
- Dimensions: 10 x 10
Dining room
- Area: 63
- Dimensions: 9 x 7
Kitchen
- Area: 108
- Dimensions: 9 x 12
Heating
- Forced Air
Cooling
- Central Air, Ceiling Fan(s)
Appliances
- Included: Gas Range/Oven, Dishwasher, Refrigerator, Washer, Dryer
- Laundry: Washer/Dryer Hookups
Features
- Study Area, Eat-in Kitchen, Separate Dining Room, Cathedral/Vaulted Ceilings, Open Floorplan, Pantry, Stain/Natural Trim, Walk-In Closet(s), Loft, Kitchen Island, Steam Shower, High Ceilings, Beamed Ceilings, Open Floor Plan, Walk-in Closet, 9ft+ Ceilings
- Flooring: Wood, Wood Floors
- Windows: Window Coverings, Wood Frames, Skylight(s), Double Pane Windows, Wood Windows, Skylights
- Basement: None,Crawl Space
- Common walls with other units/homes: No One Below
Interior area
- Total structure area: 1,493
- Total interior livable area: 1,493 sqft
- Finished area above ground: 1,493
- Finished area below ground: 0
Property
Parking
- Total spaces: 6
- Parking features: RV/Boat Parking
- Garage spaces: 6
- Details: Garage Type: Off Street
Accessibility
- Accessibility features: Level Lot, Level Drive, Main Floor Bath, Accessible Bedroom, Stall Shower, Main Level Laundry
Features
- Stories: 1
- Entry location: 1st Floor
- Patio & porch: Patio, Deck
- Has spa: Yes
- Spa features: Private
- Fencing: Fenced,Wood,Wire
- Has view: Yes
- View description: Hills, Plains View
Lot
- Size: 1.81 Acres
- Features: Level, Unincorporated
Details
- Additional structures: Storage, Outbuilding
- Parcel number: R0037630
- Zoning: RR
- Special conditions: Private Owner
Construction
Type & style
- Home type: SingleFamily
- Architectural style: Ranch
- Property subtype: Residential-Detached, Residential
Materials
- Composition Siding, Wood Siding
- Roof: Metal
Condition
- Not New, Previously Owned
- New construction: No
- Year built: 1920
Utilities & green energy
- Electric: Electric, Xcel
- Gas: Natural Gas, Xcel
- Sewer: Septic
- Water: Well, Cistern, Well
- Utilities for property: Natural Gas Available, Electricity Available, Cable Available
Green energy
- Energy efficient items: Thermostat
Community & neighborhood
Community
- Community features: None
Location
- Region: Boulder
- Subdivision: None
Other
Other facts
- Listing terms: Cash,Conventional
- Road surface type: Paved, Gravel
Price history
| Date | Event | Price |
|---|---|---|
| 8/20/2024 | Sold | $1,250,000-3.5%$837/sqft |
Source: | ||
| 8/5/2024 | Pending sale | $1,295,000$867/sqft |
Source: | ||
| 7/31/2024 | Price change | $1,295,000-7.2%$867/sqft |
Source: | ||
| 7/17/2024 | Listed for sale | $1,395,000+114.6%$934/sqft |
Source: | ||
| 3/18/2016 | Sold | $650,000+91.2%$435/sqft |
Source: Public Record Report a problem | ||
Public tax history
| Year | Property taxes | Tax assessment |
|---|---|---|
| 2025 | $5,527 -24.5% | $89,601 +7% |
| 2024 | $7,324 +27.7% | $83,750 -12% |
| 2023 | $5,735 +4.8% | $95,164 +63% |
Find assessor info on the county website
Neighborhood: 80305
Nearby schools
GreatSchools rating
- 8/10Mesa Elementary SchoolGrades: K-5Distance: 1.9 mi
- 9/10Southern Hills Middle SchoolGrades: 6-8Distance: 1.3 mi
- 10/10Fairview High SchoolGrades: 9-12Distance: 1.3 mi
Schools provided by the listing agent
- Elementary: Mesa
- Middle: Southern Hills
- High: Fairview
Source: IRES. This data may not be complete. We recommend contacting the local school district to confirm school assignments for this home.
Get a cash offer in 3 minutes
Find out how much your home could sell for in as little as 3 minutes with a no-obligation cash offer.
Estimated market value
$1,225,400
Get a cash offer in 3 minutes
Find out how much your home could sell for in as little as 3 minutes with a no-obligation cash offer.
Estimated market value
$1,225,400
