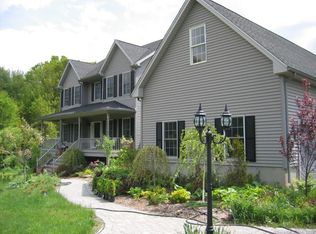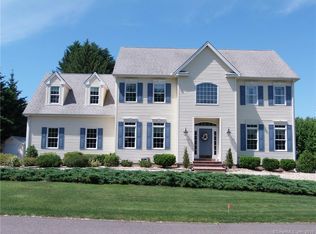Sold for $800,000
$800,000
1524 Marion Road, Cheshire, CT 06410
4beds
4,296sqft
Single Family Residence
Built in 2002
1.2 Acres Lot
$914,100 Zestimate®
$186/sqft
$5,800 Estimated rent
Home value
$914,100
$868,000 - $960,000
$5,800/mo
Zestimate® history
Loading...
Owner options
Explore your selling options
What's special
This remarkable custom colonial is nestled on over an expansive acre of serene park-like grounds. The craftsmanship and bespoke features of this property instantly captivate beginning with the inviting front porch. Step inside, you'll be greeted by a grand double foyer, adorned with an open staircase & discover a versatile office or flex space on your right & to the left reveals a formal dining room presently serves as a cozy sitting room. Continuing through the front hallway, you'll encounter a convenient half bath leading into the 2-story family room filled with abundant natural light. Revel in the warmth of the custom mantle fireplace & refinished hardwood flooring throughout. A culinary haven boasts beautiful top of the line GE appliances, an inviting island with seating, a walk in pantry and an eat-in area. French doors gracefully connect the kitchen and family room to an outdoor oasis featuring a custom heated Gunite Pool, complete with a spacious hot tub, paver patio, and a delightful outdoor fireplace making it the perfect setting for relaxation & entertainment. Ascend to the upper level to find a luxurious primary bedroom suite with hardwood flooring, a tray ceiling & newly renovated bathroom with walk-in closet. Two bedrooms are connected by a Jack-and-Jill bathroom and the 4th bedroom has an ensuite bathroom. A finished lower level offers space for leisure & recreation perfect for movie nights, games, or a home gym. Tour today & make this your home tomorrow! There is a lovely gazebo and pond with some wetlands in the rear corner of the property. This home has solar panels!
Zillow last checked: 8 hours ago
Listing updated: July 09, 2024 at 08:18pm
Listed by:
Carly Kirsch 860-777-5766,
Berkshire Hathaway NE Prop. 203-272-2828
Bought with:
Dena J. Canney, RES.0807238
Tier 1 Real Estate
Source: Smart MLS,MLS#: 170570895
Facts & features
Interior
Bedrooms & bathrooms
- Bedrooms: 4
- Bathrooms: 4
- Full bathrooms: 3
- 1/2 bathrooms: 1
Primary bedroom
- Features: Double-Sink, Full Bath, Hardwood Floor, Remodeled, Tile Floor, Walk-In Closet(s)
- Level: Upper
- Area: 252 Square Feet
- Dimensions: 14 x 18
Bedroom
- Features: Hardwood Floor
- Level: Upper
- Area: 132 Square Feet
- Dimensions: 11 x 12
Bedroom
- Features: Hardwood Floor
- Level: Upper
- Area: 144 Square Feet
- Dimensions: 12 x 12
Bedroom
- Features: Hardwood Floor
- Level: Upper
- Area: 204 Square Feet
- Dimensions: 12 x 17
Bathroom
- Level: Main
Bathroom
- Level: Upper
Bathroom
- Level: Upper
Dining room
- Features: High Ceilings, Hardwood Floor
- Level: Main
- Area: 154 Square Feet
- Dimensions: 11 x 14
Great room
- Features: 2 Story Window(s), High Ceilings, Ceiling Fan(s), Fireplace, French Doors, Hardwood Floor
- Level: Main
- Area: 304 Square Feet
- Dimensions: 16 x 19
Kitchen
- Features: High Ceilings, Breakfast Nook, Hardwood Floor, Kitchen Island, Pantry, Remodeled
- Level: Main
- Area: 374 Square Feet
- Dimensions: 17 x 22
Living room
- Features: High Ceilings, Hardwood Floor
- Level: Main
- Area: 144 Square Feet
- Dimensions: 12 x 12
Rec play room
- Level: Lower
- Area: 464 Square Feet
- Dimensions: 16 x 29
Heating
- Forced Air, Zoned, Oil
Cooling
- Ceiling Fan(s), Central Air
Appliances
- Included: Oven/Range, Oven, Microwave, Refrigerator, Dishwasher, Washer, Dryer, Water Heater
- Laundry: Upper Level
Features
- Central Vacuum, Smart Thermostat
- Basement: Partially Finished,Interior Entry
- Attic: Pull Down Stairs
- Number of fireplaces: 1
Interior area
- Total structure area: 4,296
- Total interior livable area: 4,296 sqft
- Finished area above ground: 2,930
- Finished area below ground: 1,366
Property
Parking
- Total spaces: 3
- Parking features: Attached, Garage Door Opener, Private
- Attached garage spaces: 3
- Has uncovered spaces: Yes
Features
- Patio & porch: Patio, Porch
- Has private pool: Yes
- Pool features: In Ground, Pool/Spa Combo, Heated, Gunite
- Fencing: Partial
- Waterfront features: Pond
Lot
- Size: 1.20 Acres
- Features: Rear Lot, Wetlands, Level, Wooded
Details
- Additional structures: Gazebo, Shed(s)
- Parcel number: 1078882
- Zoning: R-40
Construction
Type & style
- Home type: SingleFamily
- Architectural style: Colonial
- Property subtype: Single Family Residence
Materials
- Vinyl Siding, Stone, Stucco
- Foundation: Concrete Perimeter
- Roof: Asphalt
Condition
- New construction: No
- Year built: 2002
Utilities & green energy
- Sewer: Public Sewer
- Water: Public
- Utilities for property: Cable Available
Green energy
- Energy efficient items: Thermostat
- Energy generation: Solar
Community & neighborhood
Location
- Region: Cheshire
Price history
| Date | Event | Price |
|---|---|---|
| 7/7/2023 | Sold | $800,000+3.2%$186/sqft |
Source: | ||
| 5/23/2023 | Contingent | $775,000$180/sqft |
Source: | ||
| 5/19/2023 | Listed for sale | $775,000$180/sqft |
Source: | ||
| 10/28/2022 | Listing removed | -- |
Source: | ||
| 10/16/2022 | Listed for sale | $775,000$180/sqft |
Source: | ||
Public tax history
| Year | Property taxes | Tax assessment |
|---|---|---|
| 2025 | $15,416 +8.3% | $518,350 |
| 2024 | $14,234 +22.4% | $518,350 +56.4% |
| 2023 | $11,626 +2.2% | $331,320 |
Find assessor info on the county website
Neighborhood: 06410
Nearby schools
GreatSchools rating
- 9/10Highland SchoolGrades: K-6Distance: 2.9 mi
- 7/10Dodd Middle SchoolGrades: 7-8Distance: 2.7 mi
- 9/10Cheshire High SchoolGrades: 9-12Distance: 4 mi
Schools provided by the listing agent
- Elementary: Highland
- Middle: Dodd
- High: Cheshire
Source: Smart MLS. This data may not be complete. We recommend contacting the local school district to confirm school assignments for this home.

Get pre-qualified for a loan
At Zillow Home Loans, we can pre-qualify you in as little as 5 minutes with no impact to your credit score.An equal housing lender. NMLS #10287.

