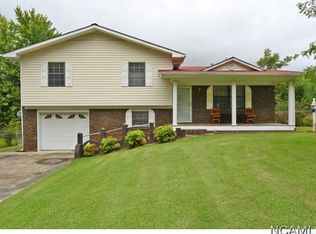Sold for $192,000 on 05/09/24
$192,000
1524 Logan St SW, Cullman, AL 35055
4beds
1,672sqft
Single Family Residence
Built in 1974
9,583.2 Square Feet Lot
$195,900 Zestimate®
$115/sqft
$1,679 Estimated rent
Home value
$195,900
$170,000 - $227,000
$1,679/mo
Zestimate® history
Loading...
Owner options
Explore your selling options
What's special
Welcome to this charming split-level 4 bed, 2 bath home nestled within Cullman city limits. This residence offers ample space with all the convenience of shopping and interstate access. Upon entry, you’re greeted by a spacious living area, perfect for relaxation or entertaining guests. Additionally on this level, you will find the full kitchen with dining area. Up the stairs you will find 3 carpeted bedrooms and 1 full bath. Down stairs you will find an additional space for a bedroom and another full bath and laundry room combination. From there, the door leads out into a 1 car garage with ample storage space. The back yard is fenced in and has a large deck and storage building.
Zillow last checked: 8 hours ago
Listing updated: May 09, 2024 at 09:31pm
Listed by:
April Downs 256-531-3782,
Southern Elite Realty
Bought with:
April Downs, 153779
Southern Elite Realty
Source: ValleyMLS,MLS#: 21857430
Facts & features
Interior
Bedrooms & bathrooms
- Bedrooms: 4
- Bathrooms: 2
- Full bathrooms: 2
Primary bedroom
- Features: 9’ Ceiling, Carpet
- Level: Second
- Area: 150
- Dimensions: 10 x 15
Bedroom 2
- Features: 9’ Ceiling
- Level: Second
- Area: 132
- Dimensions: 11 x 12
Bedroom 3
- Features: 9’ Ceiling
- Level: Second
- Area: 182
- Dimensions: 14 x 13
Bedroom 4
- Level: Basement
- Area: 143
- Dimensions: 11 x 13
Kitchen
- Features: 9’ Ceiling, Eat-in Kitchen
- Level: First
- Area: 204
- Dimensions: 17 x 12
Living room
- Features: 9’ Ceiling, Carpet, Eat-in Kitchen
- Level: First
- Area: 247
- Dimensions: 19 x 13
Heating
- Central 1
Cooling
- Central 1
Features
- Basement: Basement
- Has fireplace: No
- Fireplace features: None
Interior area
- Total interior livable area: 1,672 sqft
Property
Features
- Levels: Multi/Split
Lot
- Size: 9,583 sqft
Details
- Parcel number: 1705163001004000
Construction
Type & style
- Home type: SingleFamily
- Property subtype: Single Family Residence
Condition
- New construction: No
- Year built: 1974
Utilities & green energy
- Sewer: Public Sewer
Community & neighborhood
Location
- Region: Cullman
- Subdivision: Swafford
Other
Other facts
- Listing agreement: Agency
Price history
| Date | Event | Price |
|---|---|---|
| 5/9/2024 | Sold | $192,000-4%$115/sqft |
Source: | ||
| 4/10/2024 | Pending sale | $199,900$120/sqft |
Source: | ||
| 4/6/2024 | Listed for sale | $199,900+263.5%$120/sqft |
Source: | ||
| 7/6/2012 | Sold | $55,000-37.9%$33/sqft |
Source: Strategic MLS Alliance #421729 | ||
| 5/14/2007 | Sold | $88,500+29.7%$53/sqft |
Source: CLMLS #77289 | ||
Public tax history
| Year | Property taxes | Tax assessment |
|---|---|---|
| 2025 | $1,188 +143.6% | $30,620 +121.2% |
| 2024 | $488 -3.7% | $13,840 +5.2% |
| 2023 | $507 +13.3% | $13,160 +13.3% |
Find assessor info on the county website
Neighborhood: 35055
Nearby schools
GreatSchools rating
- 10/10West Elementary SchoolGrades: 2-6Distance: 0.2 mi
- 10/10Cullman Middle SchoolGrades: 7-8Distance: 1.3 mi
- 10/10Cullman High SchoolGrades: 9-12Distance: 1.6 mi
Schools provided by the listing agent
- Elementary: Cullman
- Middle: Cullman
- High: Cullman
Source: ValleyMLS. This data may not be complete. We recommend contacting the local school district to confirm school assignments for this home.

Get pre-qualified for a loan
At Zillow Home Loans, we can pre-qualify you in as little as 5 minutes with no impact to your credit score.An equal housing lender. NMLS #10287.
Sell for more on Zillow
Get a free Zillow Showcase℠ listing and you could sell for .
$195,900
2% more+ $3,918
With Zillow Showcase(estimated)
$199,818