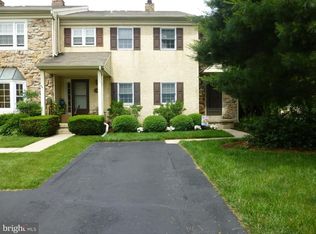Sold for $470,000 on 02/14/25
$470,000
1524 Isaacs Ct, Maple Glen, PA 19002
3beds
2,162sqft
Townhouse
Built in 1988
4,737 Square Feet Lot
$481,100 Zestimate®
$217/sqft
$3,191 Estimated rent
Home value
$481,100
$447,000 - $520,000
$3,191/mo
Zestimate® history
Loading...
Owner options
Explore your selling options
What's special
Charming End-Unit Townhouse in Prime Ambler Location. Welcome to 1524 Isaacs Court, a beautifully maintained end-unit townhouse in the desirable community of Ambler, PA. This home offers the perfect blend of comfort, convenience, and modern updates, all within the sought-after Upper Dublin School District. Upon entering, you'll immediately appreciate the bright and airy feel of the open living space, highlighted by a cozy fireplace—perfect for those cool winter evenings. The main level flows seamlessly into the updated kitchen and dining area, with large windows providing natural light throughout. Step outside onto your private deck, ideal for outdoor dining, entertaining, or simply relaxing while overlooking the spacious yard—a rare find in a townhouse! The home boasts a new roof and new windows, offering both aesthetic appeal and energy efficiency. With ample parking in the driveway and an unfinished basement, you'll have plenty of space for storage, future expansion, or your creative vision. Location couldn't be more convenient! Enjoy easy access to all major highways, including the PA Turnpike, Route 309, and I-476. You’ll be minutes from nearby shopping centers, restaurants, parks, and recreational facilities. Don’t miss out on the opportunity to make this house your home. Schedule a showing today!
Zillow last checked: 8 hours ago
Listing updated: February 17, 2025 at 02:50am
Listed by:
Ben McTamney 484-614-9425,
BHHS Fox & Roach-Jenkintown,
Listing Team: The Dougherty Hector Group
Bought with:
Don Rowley, AB050044L
Coldwell Banker Hearthside Realtors
Source: Bright MLS,MLS#: PAMC2122904
Facts & features
Interior
Bedrooms & bathrooms
- Bedrooms: 3
- Bathrooms: 3
- Full bathrooms: 2
- 1/2 bathrooms: 1
- Main level bathrooms: 1
Basement
- Area: 0
Heating
- Central, Electric
Cooling
- Central Air, Natural Gas
Appliances
- Included: Electric Water Heater
Features
- Basement: Unfinished,Full
- Number of fireplaces: 1
Interior area
- Total structure area: 2,162
- Total interior livable area: 2,162 sqft
- Finished area above ground: 2,162
- Finished area below ground: 0
Property
Parking
- Total spaces: 2
- Parking features: Driveway, Off Street, On Street, Parking Lot
- Uncovered spaces: 2
Accessibility
- Accessibility features: 2+ Access Exits
Features
- Levels: Two
- Stories: 2
- Patio & porch: Deck
- Pool features: None
Lot
- Size: 4,737 sqft
- Dimensions: 16.00 x 0.00
Details
- Additional structures: Above Grade, Below Grade
- Parcel number: 540008799129
- Zoning: 1101-RES
- Special conditions: Standard
Construction
Type & style
- Home type: Townhouse
- Architectural style: Straight Thru
- Property subtype: Townhouse
Materials
- Vinyl Siding
- Foundation: Block
- Roof: Asphalt
Condition
- New construction: No
- Year built: 1988
Utilities & green energy
- Sewer: Public Sewer
- Water: Public
Community & neighborhood
Location
- Region: Maple Glen
- Subdivision: Dublin Mdws
- Municipality: UPPER DUBLIN TWP
HOA & financial
HOA
- Has HOA: Yes
- HOA fee: $205 quarterly
- Services included: Common Area Maintenance, Snow Removal
Other
Other facts
- Listing agreement: Exclusive Right To Sell
- Listing terms: Conventional,Cash
- Ownership: Fee Simple
Price history
| Date | Event | Price |
|---|---|---|
| 2/14/2025 | Sold | $470,000+2.2%$217/sqft |
Source: | ||
| 1/13/2025 | Pending sale | $459,900$213/sqft |
Source: | ||
| 1/11/2025 | Listed for sale | $459,900$213/sqft |
Source: | ||
| 11/19/2024 | Contingent | $459,900$213/sqft |
Source: | ||
| 11/14/2024 | Listed for sale | $459,900+15%$213/sqft |
Source: | ||
Public tax history
| Year | Property taxes | Tax assessment |
|---|---|---|
| 2024 | $7,795 | $161,660 |
| 2023 | $7,795 +3.5% | $161,660 |
| 2022 | $7,532 +2.9% | $161,660 |
Find assessor info on the county website
Neighborhood: 19002
Nearby schools
GreatSchools rating
- 8/10Jarrettown El SchoolGrades: K-5Distance: 0.9 mi
- 7/10Sandy Run Middle SchoolGrades: 6-8Distance: 2.5 mi
- 9/10Upper Dublin High SchoolGrades: 9-12Distance: 2 mi
Schools provided by the listing agent
- Elementary: Jarrettown
- Middle: Sandy Run
- High: Upper Dublin
- District: Upper Dublin
Source: Bright MLS. This data may not be complete. We recommend contacting the local school district to confirm school assignments for this home.

Get pre-qualified for a loan
At Zillow Home Loans, we can pre-qualify you in as little as 5 minutes with no impact to your credit score.An equal housing lender. NMLS #10287.
Sell for more on Zillow
Get a free Zillow Showcase℠ listing and you could sell for .
$481,100
2% more+ $9,622
With Zillow Showcase(estimated)
$490,722