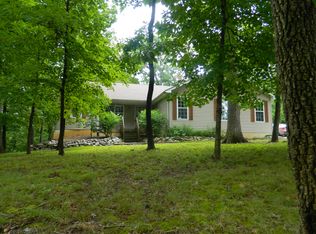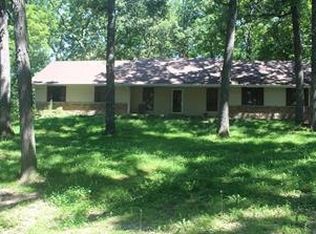Closed
Listing Provided by:
Laura L Ellis 314-324-8809,
Pyramid Realty Group
Bought with: Pyramid Realty Group
Price Unknown
1524 Henning Rd, Dardenne Prairie, MO 63368
5beds
2,084sqft
Single Family Residence
Built in 1962
1.07 Acres Lot
$328,600 Zestimate®
$--/sqft
$2,763 Estimated rent
Home value
$328,600
$289,000 - $368,000
$2,763/mo
Zestimate® history
Loading...
Owner options
Explore your selling options
What's special
Renovate House or BUILD your DREAM HOME!!!
RARE opportunity to FIND 1.07 aces in a very DESIRED PRIME location surrounded by UPSCALE homes!
BEAUTIFUL lot to rebuild with public service utilities already available!
Nice big lot that that feels like a country setting but close to shopping, schools, and highways!
Property IS BEING SOLD AS IS.
Schedule your appointment now!
AGENT/OWNER HAS NEVER OCCUPIED THE PROPERTY Additional Rooms: Mud Room
Zillow last checked: 8 hours ago
Listing updated: April 28, 2025 at 05:18pm
Listing Provided by:
Laura L Ellis 314-324-8809,
Pyramid Realty Group
Bought with:
Laura L Ellis, 2005041375
Pyramid Realty Group
Laura L Ellis, 2005041375
Pyramid Realty Group
Source: MARIS,MLS#: 24003465 Originating MLS: St. Charles County Association of REALTORS
Originating MLS: St. Charles County Association of REALTORS
Facts & features
Interior
Bedrooms & bathrooms
- Bedrooms: 5
- Bathrooms: 2
- Full bathrooms: 2
- Main level bathrooms: 1
- Main level bedrooms: 2
Bedroom
- Features: Floor Covering: Luxury Vinyl Plank, Wall Covering: None
- Level: Main
- Area: 144
- Dimensions: 12x12
Bedroom
- Features: Floor Covering: Luxury Vinyl Plank, Wall Covering: None
- Level: Main
- Area: 120
- Dimensions: 15x8
Bedroom
- Features: Floor Covering: Luxury Vinyl Plank, Wall Covering: None
- Level: Upper
- Area: 220
- Dimensions: 20x11
Bedroom
- Features: Floor Covering: Luxury Vinyl Plank, Wall Covering: None
- Level: Upper
- Area: 200
- Dimensions: 20x10
Bedroom
- Features: Floor Covering: Concrete, Wall Covering: None
- Level: Lower
- Area: 121
- Dimensions: 11x11
Great room
- Features: Floor Covering: Carpeting, Wall Covering: None
- Level: Main
- Area: 285
- Dimensions: 19x15
Kitchen
- Features: Floor Covering: Ceramic Tile, Wall Covering: None
- Level: Main
- Area: 285
- Dimensions: 19x15
Living room
- Features: Floor Covering: Luxury Vinyl Plank, Wall Covering: None
- Level: Main
- Area: 156
- Dimensions: 13x12
Recreation room
- Features: Floor Covering: Wood, Wall Covering: None
- Level: Lower
- Area: 221
- Dimensions: 17x13
Heating
- Forced Air, Natural Gas
Cooling
- Attic Fan, Ceiling Fan(s), Central Air, Electric
Appliances
- Included: Gas Water Heater, Dishwasher, Electric Range, Electric Oven
Features
- Eat-in Kitchen, Walk-In Pantry, Dining/Living Room Combo
- Doors: Panel Door(s), French Doors
- Basement: Full,Partially Finished,Concrete,Sump Pump,Walk-Out Access
- Number of fireplaces: 2
- Fireplace features: Basement, Great Room, Ventless, Wood Burning, Recreation Room
Interior area
- Total structure area: 2,084
- Total interior livable area: 2,084 sqft
- Finished area above ground: 1,734
- Finished area below ground: 350
Property
Parking
- Total spaces: 2
- Parking features: Shared Driveway, Additional Parking, Covered, Detached
- Carport spaces: 2
- Has uncovered spaces: Yes
Features
- Levels: One and One Half
- Patio & porch: Deck, Composite, Covered
Lot
- Size: 1.07 Acres
Details
- Additional structures: Shed(s), Utility Building
- Parcel number: 3157D8982000002.0000000
- Special conditions: Standard
Construction
Type & style
- Home type: SingleFamily
- Architectural style: Other
- Property subtype: Single Family Residence
Materials
- Vinyl Siding
Condition
- Year built: 1962
Utilities & green energy
- Sewer: Public Sewer
- Water: Well
- Utilities for property: Natural Gas Available
Community & neighborhood
Location
- Region: Dardenne Prairie
- Subdivision: Ray Duke Sub
Other
Other facts
- Listing terms: Cash,Conventional
- Ownership: Private
- Road surface type: Asphalt, Concrete
Price history
| Date | Event | Price |
|---|---|---|
| 3/7/2024 | Sold | -- |
Source: | ||
| 2/15/2024 | Pending sale | $244,900$118/sqft |
Source: | ||
| 2/9/2024 | Price change | $244,900+8.9%$118/sqft |
Source: | ||
| 2/8/2024 | Price change | $224,900-8.2%$108/sqft |
Source: | ||
| 2/1/2024 | Price change | $244,900-9.3%$118/sqft |
Source: | ||
Public tax history
| Year | Property taxes | Tax assessment |
|---|---|---|
| 2025 | -- | $45,801 +3.2% |
| 2024 | -- | $44,381 -8.4% |
| 2023 | $2,939 +12.2% | $48,428 +21% |
Find assessor info on the county website
Neighborhood: 63368
Nearby schools
GreatSchools rating
- 5/10John Weldon Elementary SchoolGrades: PK-5Distance: 0.3 mi
- 8/10Francis Howell Middle SchoolGrades: 6-8Distance: 2.4 mi
- 10/10Francis Howell High SchoolGrades: 9-12Distance: 1.9 mi
Schools provided by the listing agent
- Elementary: John Weldon Elem.
- Middle: Francis Howell Middle
- High: Francis Howell High
Source: MARIS. This data may not be complete. We recommend contacting the local school district to confirm school assignments for this home.
Get a cash offer in 3 minutes
Find out how much your home could sell for in as little as 3 minutes with a no-obligation cash offer.
Estimated market value$328,600
Get a cash offer in 3 minutes
Find out how much your home could sell for in as little as 3 minutes with a no-obligation cash offer.
Estimated market value
$328,600

