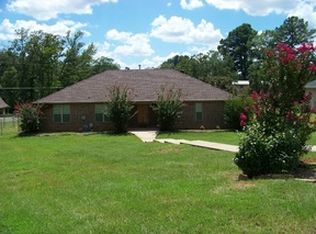Sold on 05/05/25
Price Unknown
1524 Garner Ln, Longview, TX 75605
3beds
2,013sqft
Single Family Residence
Built in 2006
1.28 Acres Lot
$342,100 Zestimate®
$--/sqft
$2,360 Estimated rent
Home value
$342,100
$311,000 - $376,000
$2,360/mo
Zestimate® history
Loading...
Owner options
Explore your selling options
What's special
SUPER STYLISH HOME WITH ALL THE EXTRA AMENITIES! GORGEOUS WINDOWS ACCENT THE HOME. CATHEDRAL CEINING IN DEN. CHARMING MANTLE & FIREPLACE ARE FURTHER ACCENT FEATURES. OVERSIZED ISLAND KITCHEN WITH EATING AREA AND LARGE PANTRY. FRONT ROOM CURRENTLY BEING USED AS OFFICE, BUT COULD BE FORMAL DINING ROOM OR STUDY. LARGE MASTER BEDROOM WITH TREY CEILINGS & WALK-IN CLOSET IS ENHANCED BY LARGE BATH FEATURING FANTASTIC, STYLISHLY TILED SHOWER PLUS SEPARATE JACUZZI TUB. DOUBLE SINKS. CEILING FANS THROUGHOUT. NO CARPETING - TILE TYPE FLOORING THROUGHOUT ENTIRE HOME. ENJOY THE OUTDOORS FROM LARGE COVERED FRONT PORCH OR EXPANSIVE VIEW OF THE BACKYARD FROM THE COVERED PORCH THERE. THIS IS DEFINITELY A HOME TO ENJOY AND BE PROUD OF!
Zillow last checked: 8 hours ago
Listing updated: May 08, 2025 at 07:10am
Listed by:
Lainey G Stevens 903-237-8306,
Summers Cook & Company,
Trudy F Godsey 903-738-6764,
Summers Cook & Company
Bought with:
Khadijah Smith
Only 1 Realty Group LLC
Source: LGVBOARD,MLS#: 20251089
Facts & features
Interior
Bedrooms & bathrooms
- Bedrooms: 3
- Bathrooms: 2
- Full bathrooms: 2
Bedroom
- Features: All Bedrooms Downstairs
Bathroom
- Features: Shower and Jacuzzi Tub, Separate Lavatories, Walk-In Closet(s), Tile Counters
Dining room
- Features: Separate Formal Dining
Heating
- Central Gas
Cooling
- Central Electric
Appliances
- Included: Electric Oven, Microwave, Dishwasher, Disposal, Vented Exhaust Fan, Plumbed For Ice Maker, Gas Water Heater
Features
- High Ceilings, Bookcases, Pantry, Granite Counters, Eat-in Kitchen
- Flooring: Laminate
- Number of fireplaces: 1
- Fireplace features: Wood Burning
Interior area
- Total structure area: 2,013
- Total interior livable area: 2,013 sqft
Property
Parking
- Total spaces: 2
- Parking features: Garage, Garage Faces Front, Concrete
- Garage spaces: 2
- Has uncovered spaces: Yes
Features
- Levels: One
- Stories: 1
- Patio & porch: Covered, Porch
- Exterior features: Rain Gutters
- Pool features: None
- Spa features: Bath
- Fencing: Partial
Lot
- Size: 1.28 Acres
Details
- Additional structures: None
- Parcel number: 42486
Construction
Type & style
- Home type: SingleFamily
- Architectural style: Traditional
- Property subtype: Single Family Residence
Materials
- Siding, Brick
- Foundation: Slab
- Roof: Composition
Condition
- Year built: 2006
Utilities & green energy
- Gas: Gas
- Sewer: Public Sewer
- Water: Public Water, City
- Utilities for property: Electricity Available, Cable Available
Community & neighborhood
Security
- Security features: Smoke Detector(s)
Location
- Region: Longview
Other
Other facts
- Listing terms: Cash,FHA,Conventional,VA Loan
Price history
| Date | Event | Price |
|---|---|---|
| 5/5/2025 | Sold | -- |
Source: | ||
| 3/11/2025 | Price change | $325,000-3.8%$161/sqft |
Source: | ||
| 2/19/2025 | Listed for sale | $338,000+54.3%$168/sqft |
Source: | ||
| 12/26/2018 | Sold | -- |
Source: | ||
| 11/1/2018 | Price change | $219,000-2.7%$109/sqft |
Source: SUZANNE COOK & COMPANY #20185090 | ||
Public tax history
| Year | Property taxes | Tax assessment |
|---|---|---|
| 2025 | $2,979 | $316,820 +7.2% |
| 2024 | -- | $295,579 +10% |
| 2023 | -- | $268,708 +10% |
Find assessor info on the county website
Neighborhood: 75605
Nearby schools
GreatSchools rating
- 5/10J L Everhart Magnet Elementary SchoolGrades: 1-5Distance: 0.8 mi
- 6/10Forest Park Magnet SchoolGrades: 6-8Distance: 0.4 mi
- 6/10Longview High SchoolGrades: 8-12Distance: 2.4 mi
Schools provided by the listing agent
- District: LISD
Source: LGVBOARD. This data may not be complete. We recommend contacting the local school district to confirm school assignments for this home.
