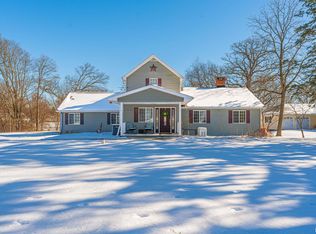Wow!!!! 1524 Forest Hills Rd. is a WOW!! Located on the western edge of Lincoln, IL., this amazing 4 bedroom, 3.5 bath ranch that overlooks the rolling hills of the private 18-hole golf course offers everything--whether it's the wonderful maintenance-free deck that provides beautiful scenery not often found or the space and comfort the interior provides with of over 4,300 square feet, 1524 Forest Hills Rd. has it all!! As you enter the home, you will notice the comfortable living room, wonderful-oversized kitchen (all appliances remain with the property) complete with large breakfast bar, formal dining room and a cozy sunroom that allows the natural light and perfect view to the outdoors. The main floor also has a large master bedroom with master bath and good-sized spare bedroom that also has its own full bathroom. As you make your way down the beautiful wooden staircase, you will find your way to another wonderful living space. Complete with its own appliances (refrigerator and stove), breakfast bar, sports bar, and 2 full-size bedrooms, and plenty of additional storage, this is hardly your typical basement. This is a walk-out basement that has tons of open space, numerous windows that allow a scenic view and access to a covered patio, this downstairs living space is perfect for entertaining family and friends or just relaxing after a long day. 1524 Forest Hills Rd. also has 3-car attached garage, private well/septic and is located in the West Lincoln-Broadwell School District. Custom built in 2006, this wonderful home, situated on one of the ideal locations in all of Logan county, 1524 Forest Hills Rd. offers everything-- style, comfort, space, beautiful scenery, the list goes on and on!!!! Don't delay, schedule your appointment today!!!!!!
This property is off market, which means it's not currently listed for sale or rent on Zillow. This may be different from what's available on other websites or public sources.
