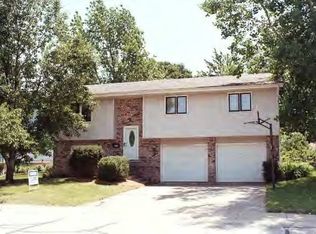Sold for $140,000
$140,000
1524 E North Port Rd, Decatur, IL 62526
3beds
1,724sqft
Single Family Residence
Built in 1979
6,098.4 Square Feet Lot
$153,800 Zestimate®
$81/sqft
$1,699 Estimated rent
Home value
$153,800
$128,000 - $185,000
$1,699/mo
Zestimate® history
Loading...
Owner options
Explore your selling options
What's special
Welcome to this nicely updated and move-in ready 3-bedroom, 2.5-bathroom home in the highly desirable Argenta-Oreana School District! This home has been pre-inspected for your peace of mind, and the report is available through your agent.
Step inside and enjoy the fresh feel of brand-new luxury vinyl plank flooring with a lifetime warranty, complemented by stylish new ceiling fans. The home features some replacement windows and a new sliding door that leads to the oversized deck, perfect for entertaining.
The fenced yard offers plenty of space for outdoor fun and privacy, making it ideal for pets or play. With thoughtful updates throughout, this home is ready for you to move in and make it your own.
Don’t miss the chance to see this incredible home—schedule your showing today!
Roof: 10-15 years old, Water Heater: 2007, Furnace: 2010, AC: 2018 (all according to inspection)
Zillow last checked: 8 hours ago
Listing updated: December 27, 2024 at 11:05am
Listed by:
Tony Piraino 217-875-0555,
Brinkoetter REALTORS®
Bought with:
Angela Castelli, 475134790
Brinkoetter REALTORS®
Source: CIBR,MLS#: 6247795 Originating MLS: Central Illinois Board Of REALTORS
Originating MLS: Central Illinois Board Of REALTORS
Facts & features
Interior
Bedrooms & bathrooms
- Bedrooms: 3
- Bathrooms: 3
- Full bathrooms: 2
- 1/2 bathrooms: 1
Primary bedroom
- Description: Flooring: Carpet
- Level: Main
Bedroom
- Description: Flooring: Carpet
- Level: Main
Bedroom
- Description: Flooring: Carpet
- Level: Main
Primary bathroom
- Description: Flooring: Vinyl
- Level: Main
Dining room
- Description: Flooring: Vinyl
- Level: Main
Family room
- Description: Flooring: Vinyl
- Level: Lower
Other
- Description: Flooring: Vinyl
- Level: Main
Half bath
- Description: Flooring: Vinyl
- Level: Lower
Kitchen
- Description: Flooring: Vinyl
- Level: Main
Laundry
- Description: Flooring: Vinyl
- Level: Lower
Living room
- Description: Flooring: Vinyl
- Level: Main
Heating
- Forced Air, Gas
Cooling
- Central Air
Appliances
- Included: Dishwasher, Disposal, Gas Water Heater, Oven, Refrigerator
Features
- Bath in Primary Bedroom, Main Level Primary
- Windows: Replacement Windows
- Has basement: No
- Number of fireplaces: 1
Interior area
- Total structure area: 1,724
- Total interior livable area: 1,724 sqft
- Finished area above ground: 1,204
Property
Parking
- Total spaces: 2
- Parking features: Attached, Garage
- Attached garage spaces: 2
Features
- Levels: Two
- Stories: 2
- Patio & porch: Deck
- Exterior features: Deck, Fence
- Fencing: Yard Fenced
Lot
- Size: 6,098 sqft
Details
- Parcel number: 070736154018
- Zoning: RES
- Special conditions: None
Construction
Type & style
- Home type: SingleFamily
- Architectural style: Bi-Level
- Property subtype: Single Family Residence
Materials
- Brick, Vinyl Siding
- Foundation: Other
- Roof: Asphalt,Shingle
Condition
- Year built: 1979
Utilities & green energy
- Sewer: Public Sewer
- Water: Public
Community & neighborhood
Location
- Region: Decatur
- Subdivision: Thacker-Waks Add
Other
Other facts
- Road surface type: Concrete
Price history
| Date | Event | Price |
|---|---|---|
| 12/27/2024 | Sold | $140,000$81/sqft |
Source: | ||
| 11/28/2024 | Pending sale | $140,000$81/sqft |
Source: | ||
| 11/27/2024 | Listed for sale | $140,000+21.7%$81/sqft |
Source: | ||
| 6/30/2021 | Sold | $115,000+0.1%$67/sqft |
Source: Public Record Report a problem | ||
| 6/9/2021 | Pending sale | $114,900$67/sqft |
Source: CIBR #6212403 Report a problem | ||
Public tax history
| Year | Property taxes | Tax assessment |
|---|---|---|
| 2024 | $2,519 +8.1% | $33,585 +8.8% |
| 2023 | $2,331 +6.8% | $30,874 +7.8% |
| 2022 | $2,183 +29.6% | $28,635 +0.5% |
Find assessor info on the county website
Neighborhood: 62526
Nearby schools
GreatSchools rating
- 1/10Parsons Accelerated SchoolGrades: K-6Distance: 1.6 mi
- 1/10Stephen Decatur Middle SchoolGrades: 7-8Distance: 0.4 mi
- 2/10Macarthur High SchoolGrades: 9-12Distance: 3.3 mi
Schools provided by the listing agent
- District: Argenta Oreana Dist 1
Source: CIBR. This data may not be complete. We recommend contacting the local school district to confirm school assignments for this home.
Get pre-qualified for a loan
At Zillow Home Loans, we can pre-qualify you in as little as 5 minutes with no impact to your credit score.An equal housing lender. NMLS #10287.
