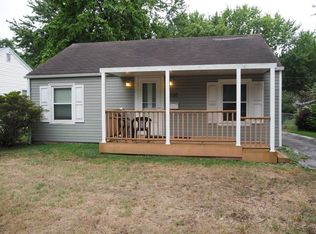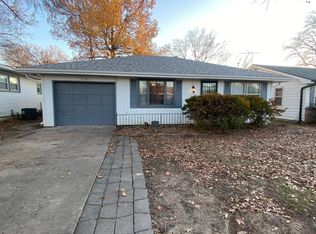Closed
Price Unknown
1524 E Cherokee Street, Springfield, MO 65804
2beds
1,428sqft
Single Family Residence
Built in 1948
6,969.6 Square Feet Lot
$194,000 Zestimate®
$--/sqft
$1,232 Estimated rent
Home value
$194,000
$177,000 - $213,000
$1,232/mo
Zestimate® history
Loading...
Owner options
Explore your selling options
What's special
100% FINANCING AVAILABLE. This stylishly renovated two-bedroom, two-bath home is conveniently located just half a mile from Mercy Hospital. Whether you're looking to expand your investment portfolio or settle into a perfect home, this property stands out. Designed for modern living, it features a sleek open-concept layout that seamlessly blends comfort and elegance. With a newer roof and an upgraded HVAC system, every update has been carefully chosen for long-term quality and efficiency. Over the past year, we've made numerous updates. Inside we upgraded the kitchen with a new range, added a stylish lighting fixture for the kitchen island and enhanced functionality by adding electrical outlets throughout the home. We also insulated and refinished the garage to create a flex space.Outside, we installed a new upper deck roof, added gutter guards, and poured a new concrete driveway, back patio, and trashcan pad. The backyard has seen the biggest transformation by removing dead trees, overgrown shrubs, a hazardous shed, and multiple old fences. To complete the transformation we installed a brand-new privacy fence. The front yard was refreshed with new landscaping. The newer washer and dryer stay with the home.
Zillow last checked: 8 hours ago
Listing updated: July 11, 2025 at 02:00pm
Listed by:
Kat A Tolbert 417-631-7773,
Tolbert Realtors
Bought with:
Michael Eckenrode, 2017025547
Keller Williams
Source: SOMOMLS,MLS#: 60289569
Facts & features
Interior
Bedrooms & bathrooms
- Bedrooms: 2
- Bathrooms: 2
- Full bathrooms: 2
Heating
- Central, Electric
Cooling
- Central Air
Features
- Has basement: No
- Has fireplace: Yes
- Fireplace features: Living Room, Wood Burning
Interior area
- Total structure area: 1,428
- Total interior livable area: 1,428 sqft
- Finished area above ground: 1,428
- Finished area below ground: 0
Property
Parking
- Total spaces: 2
- Parking features: Garage - Attached, Carport
- Attached garage spaces: 2
- Carport spaces: 1
Features
- Levels: One and One Half
- Stories: 2
Lot
- Size: 6,969 sqft
Details
- Parcel number: 1231110007
Construction
Type & style
- Home type: SingleFamily
- Property subtype: Single Family Residence
Condition
- Year built: 1948
Utilities & green energy
- Sewer: Public Sewer
- Water: Public
Community & neighborhood
Location
- Region: Springfield
- Subdivision: Melrose Place
Other
Other facts
- Listing terms: Cash,Conventional
Price history
| Date | Event | Price |
|---|---|---|
| 5/30/2025 | Sold | -- |
Source: | ||
| 5/18/2025 | Pending sale | $205,000$144/sqft |
Source: | ||
| 5/9/2025 | Price change | $205,000-10.5%$144/sqft |
Source: | ||
| 4/2/2025 | Listed for sale | $229,000+20.5%$160/sqft |
Source: | ||
| 2/26/2024 | Sold | -- |
Source: | ||
Public tax history
| Year | Property taxes | Tax assessment |
|---|---|---|
| 2024 | $1,533 +0.6% | $28,580 |
| 2023 | $1,525 +90.6% | $28,580 +95.1% |
| 2022 | $800 +0% | $14,650 |
Find assessor info on the county website
Neighborhood: Meador Park
Nearby schools
GreatSchools rating
- 4/10Delaware Elementary SchoolGrades: PK-5Distance: 0.6 mi
- 5/10Jarrett Middle SchoolGrades: 6-8Distance: 1.9 mi
- 4/10Parkview High SchoolGrades: 9-12Distance: 1.8 mi
Schools provided by the listing agent
- Elementary: SGF-Delaware
- Middle: SGF-Jarrett
- High: SGF-Parkview
Source: SOMOMLS. This data may not be complete. We recommend contacting the local school district to confirm school assignments for this home.

