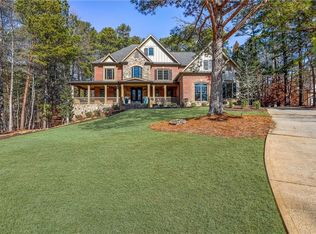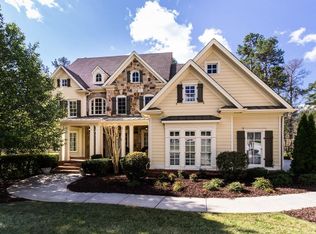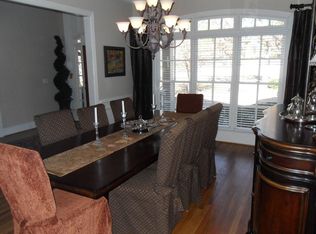Prime acre+ CDS setting. Very appealing plan and decor in top condition. Dream back yard oasis has pebbletec pool, waterfall, spa, fire pit & kitchen!. Beautful hi ceilings, hardwoods thruout tmain & upper levels. Something for everyone in Terrace level that opens to covered patio (below screen porch) & pool. Backs to private acreage. Just minutes to Echelon (was GA Tech Club), White Columns & CC of Alpharetta Golf Clubs.Premier schools. Easy access to WW Pkwy, GA 400. Full of upgrades that matter! Chrisahoffman9@gmail.com or call Chris at 770-713-9451
This property is off market, which means it's not currently listed for sale or rent on Zillow. This may be different from what's available on other websites or public sources.


