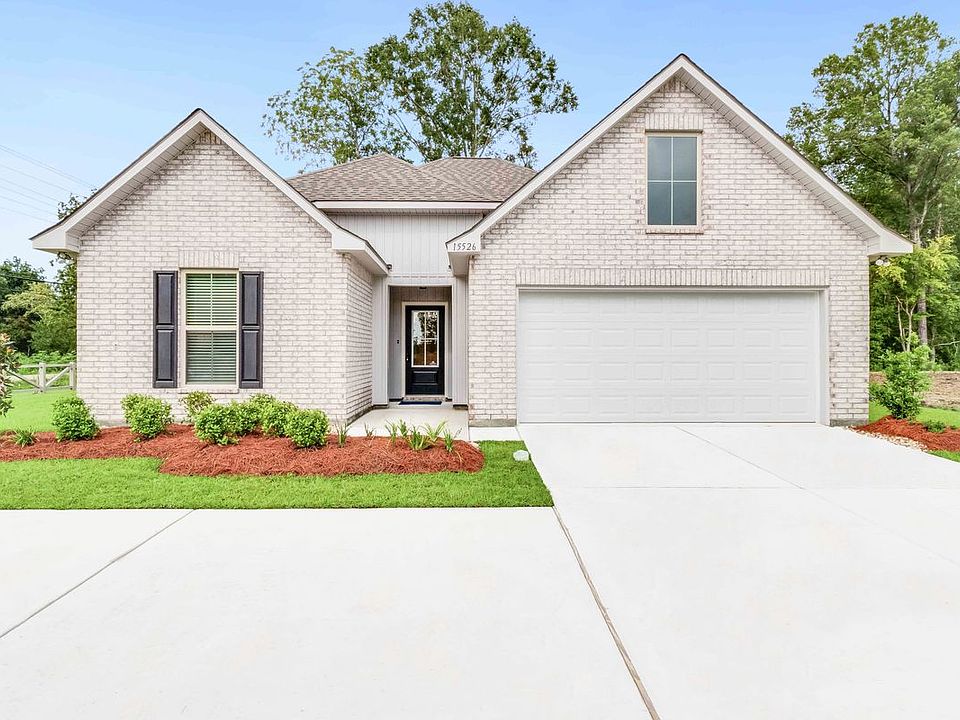Awesome builder rate and closing cost assistance available (restrictions apply)! The NEWTON IV G in Cypress Garden community offers a 3 bedroom, 2 full bathroom, open design. Upgrades for this home include luxury vinyl plank flooring in the primary bedroom, quartz countertops throughout, a gas appliance package, undermount cabinet lighting, and more! Features: double vanity, garden tub, separate shower, linen closet, and a walk-in closet in the primary suite, a kitchen island overlooking the living room, spacious walk-in pantry, boot bench at the garage entry, covered rear patio, recessed can lighting, undermount sinks, cabinet hardware throughout, ceiling fans in the living room and primary bedroom are standard, smart connect wi-fi thermostat, smoke and carbon monoxide detectors, post tension slab, automatic garage door with 2 remotes, landscaping, architectural 30-year shingles, flood lights, and more! Energy Efficient Features: a tankless gas water heater, a kitchen appliance package, low E tilt-in windows, and more!
New construction
$290,120
1524 Cypress Grove Ave, Gonzales, LA 70737
3beds
1,690sqft
Single Family Residence, Residential
Built in 2025
9,147.6 Square Feet Lot
$290,200 Zestimate®
$172/sqft
$43/mo HOA
What's special
Separate showerUndermount cabinet lightingCabinet hardwareBoot benchFlood lightsCovered rear patioGarden tub
Call: (225) 401-3315
- 110 days |
- 28 |
- 0 |
Zillow last checked: 7 hours ago
Listing updated: October 01, 2025 at 11:09am
Listed by:
Saun Sullivan,
Cicero Realty, LLC
Source: ROAM MLS,MLS#: 2025011414
Travel times
Schedule tour
Select your preferred tour type — either in-person or real-time video tour — then discuss available options with the builder representative you're connected with.
Facts & features
Interior
Bedrooms & bathrooms
- Bedrooms: 3
- Bathrooms: 2
- Full bathrooms: 2
Rooms
- Room types: Bathroom, Primary Bathroom, Bedroom, Primary Bedroom, Breakfast Room, Dining Room, Foyer, Kitchen, Living Room
Primary bedroom
- Features: En Suite Bath, Ceiling 9ft Plus, Ceiling Fan(s)
- Level: First
- Area: 210
- Dimensions: 15 x 14
Bedroom 1
- Level: First
- Area: 110
- Dimensions: 11 x 10
Bedroom 2
- Level: First
- Area: 110
- Dimensions: 11 x 10
Primary bathroom
- Features: Double Vanity, 2 Closets or More, Walk-In Closet(s), Separate Shower, Soaking Tub
Dining room
- Level: First
- Area: 143
- Dimensions: 11 x 13
Kitchen
- Features: Kitchen Island, Pantry
- Level: First
- Area: 154
- Dimensions: 11 x 14
Living room
- Level: First
- Area: 266
- Dimensions: 14 x 19
Heating
- Central, Gas Heat
Cooling
- Central Air, Ceiling Fan(s)
Appliances
- Included: Gas Stove Con, Dishwasher, Disposal, Microwave, Range/Oven
- Laundry: Electric Dryer Hookup, Washer Hookup, Inside, Washer/Dryer Hookups, Laundry Room
Features
- Breakfast Bar, Ceiling 9'+, Ceiling Varied Heights, Pantry
- Flooring: Carpet, Tile
- Attic: Attic Access
Interior area
- Total structure area: 2,283
- Total interior livable area: 1,690 sqft
Property
Parking
- Parking features: Attached, Garage, Concrete, Garage Door Opener
- Has attached garage: Yes
Features
- Stories: 1
- Patio & porch: Covered, Patio
- Exterior features: Lighting
Lot
- Size: 9,147.6 Square Feet
- Dimensions: 70 x 132
- Features: Landscaped
Construction
Type & style
- Home type: SingleFamily
- Architectural style: Traditional
- Property subtype: Single Family Residence, Residential
Materials
- Brick Siding, Vinyl Siding, Frame
- Foundation: Slab
- Roof: Shingle
Condition
- New construction: Yes
- Year built: 2025
Details
- Builder name: Dsld, LLC
- Warranty included: Yes
Utilities & green energy
- Gas: Atmos
- Sewer: Public Sewer
- Water: Public
- Utilities for property: Cable Connected
Community & HOA
Community
- Features: Sidewalks
- Security: Smoke Detector(s)
- Subdivision: Cypress Garden
HOA
- Has HOA: Yes
- Services included: Management
- HOA fee: $520 annually
Location
- Region: Gonzales
Financial & listing details
- Price per square foot: $172/sqft
- Price range: $290.1K - $290.1K
- Date on market: 6/18/2025
- Listing terms: Cash,Conventional,FHA,FMHA/Rural Dev,VA Loan
About the community
Welcome to Cypress Garden, where peaceful living meets modern convenience. Nestled just off W. Orice Roth Road, our community offers a variety of beautifully crafted three and four-bedroom homes designed with both style and function in mind. Each home includes high-end finishes like granite countertops, stainless steel appliances, luxury vinyl plank flooring, and modern LED lighting throughout. You can stroll along sidewalks that wind through the neighborhood, enjoy nature in the nearby cypress wetlands area, or relax by the beautiful pond-perfect for picnics, playtime, or just taking in the view.
Living in this community means your only minutes away from everything Gonzales has to offer. Enjoy shopping at the nearby Tanger Outlets, explore local dining favorites, or spend the day at Jambalaya Park with its splash pad, walking trails, and playgrounds. Families will also appreciate being close to top-rated schools and just a short drive to Baton Rouge or New Orleans for weekend adventures.
Built with energy efficiency at the forefront, our homes feature radiant barrier roof decking, tankless gas water heaters, and are Energy Star® certified to help reduce utility costs and increase comfort year-round. And with the peace of mind that comes from DSLD Homes warranty program, you can feel confident in your investment from day one. With thoughtfully designed homes, unbeatable value, and a serene setting, there's something here for everyone-from growing families to first-time buyers. Let's make it yours!
Source: DSLD Homes

