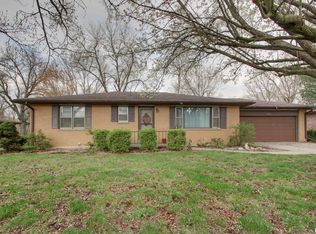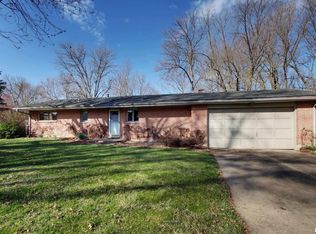Closed
$265,000
1524 Curtis Creek Rd, Quincy, IL 62301
4beds
1,250sqft
Single Family Residence
Built in 1965
0.38 Acres Lot
$288,300 Zestimate®
$212/sqft
$1,582 Estimated rent
Home value
$288,300
$242,000 - $346,000
$1,582/mo
Zestimate® history
Loading...
Owner options
Explore your selling options
What's special
Welcome to your dream home! This beautifully updated 4-bedroom, 2 bath ranch-style property offers a perfect blend of comfort and modern elegance. Step inside to discover a fresh, inviting atmosphere with new kitchen, flooring throughout, and fresh paint. The spacious layout provides ample room for relaxation and entertaining, while the expansive storage options ensure everything has its place. With a cozy ambiance, this charming property combines functionality with style. Don't miss this opportunity to make this yours!
Zillow last checked: 8 hours ago
Listing updated: March 25, 2025 at 03:22pm
Listing courtesy of:
Diana Waschenbach-Gronewold 217-653-7005,
Zanger & Associates, Inc., REALTORS
Bought with:
Non Member
Non-Member
Source: MRED as distributed by MLS GRID,MLS#: 12242403
Facts & features
Interior
Bedrooms & bathrooms
- Bedrooms: 4
- Bathrooms: 2
- Full bathrooms: 2
Bedroom 2
- Features: Flooring (Vinyl)
- Level: Main
- Area: 110 Square Feet
- Dimensions: 11X10
Bedroom 3
- Features: Flooring (Vinyl)
- Level: Main
- Area: 154 Square Feet
- Dimensions: 14X11
Bedroom 4
- Features: Flooring (Vinyl)
- Level: Main
- Area: 162 Square Feet
- Dimensions: 18X9
Other
- Features: Flooring (Vinyl)
- Level: Lower
- Area: 231 Square Feet
- Dimensions: 21X11
Den
- Features: Flooring (Vinyl)
- Level: Lower
- Area: 144 Square Feet
- Dimensions: 12X12
Kitchen
- Features: Flooring (Vinyl)
- Level: Main
- Area: 189 Square Feet
- Dimensions: 21X9
Laundry
- Features: Flooring (Stone)
- Level: Lower
- Area: 130 Square Feet
- Dimensions: 13X10
Living room
- Features: Flooring (Vinyl)
- Level: Main
- Area: 320 Square Feet
- Dimensions: 20X16
Recreation room
- Features: Flooring (Vinyl)
- Level: Lower
- Area: 130 Square Feet
- Dimensions: 13X10
Other
- Features: Flooring (Stone)
- Level: Lower
- Area: 170 Square Feet
- Dimensions: 17X10
Heating
- Forced Air, Natural Gas
Cooling
- Central Air
Appliances
- Included: Dishwasher, Range, Refrigerator, Gas Water Heater
Features
- Basement: Finished,Partial
- Has fireplace: Yes
- Fireplace features: Wood Burning
Interior area
- Total interior livable area: 1,250 sqft
- Finished area below ground: 770
Property
Parking
- Total spaces: 2
- Parking features: Attached, Garage
- Attached garage spaces: 2
Features
- Patio & porch: Patio
- Has spa: Yes
- Spa features: Indoor Hot Tub
- Fencing: Fenced
Lot
- Size: 0.38 Acres
- Dimensions: 101.04X197.55X63.65X201.96
- Features: Wooded
Details
- Additional structures: Outbuilding
- Parcel number: 233112500000
- Zoning: SINGL
- Other equipment: Ceiling Fan(s), Internet-Fiber
Construction
Type & style
- Home type: SingleFamily
- Architectural style: Ranch
- Property subtype: Single Family Residence
Materials
- Brick
- Roof: Asphalt
Condition
- New construction: No
- Year built: 1965
Utilities & green energy
- Water: Public
Community & neighborhood
Location
- Region: Quincy
Other
Other facts
- Listing terms: FHA
Price history
| Date | Event | Price |
|---|---|---|
| 12/16/2024 | Sold | $265,000-3.1%$212/sqft |
Source: | ||
| 11/18/2024 | Contingent | $273,500$219/sqft |
Source: | ||
| 11/7/2024 | Price change | $273,500-2%$219/sqft |
Source: | ||
| 10/30/2024 | Price change | $279,000-1.8%$223/sqft |
Source: | ||
| 10/7/2024 | Price change | $284,000-1.7%$227/sqft |
Source: | ||
Public tax history
| Year | Property taxes | Tax assessment |
|---|---|---|
| 2024 | $3,358 +17% | $58,630 +7.8% |
| 2023 | $2,871 +7.7% | $54,390 +7.1% |
| 2022 | $2,666 -0.2% | $50,780 +2% |
Find assessor info on the county website
Neighborhood: 62301
Nearby schools
GreatSchools rating
- 9/10Monroe Elementary SchoolGrades: K-5Distance: 1.2 mi
- 2/10Quincy Jr High SchoolGrades: 6-8Distance: 1.7 mi
- 3/10Quincy Sr High SchoolGrades: 9-12Distance: 1.4 mi
Schools provided by the listing agent
- Elementary: Lincoln-Douglas
- High: Quincy
Source: MRED as distributed by MLS GRID. This data may not be complete. We recommend contacting the local school district to confirm school assignments for this home.
Get pre-qualified for a loan
At Zillow Home Loans, we can pre-qualify you in as little as 5 minutes with no impact to your credit score.An equal housing lender. NMLS #10287.

