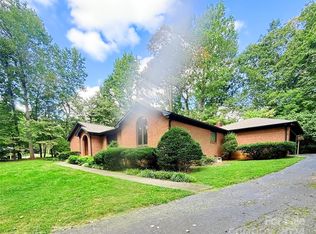Closed
$445,000
1524 Court Cir, Newton, NC 28658
2beds
2,582sqft
Single Family Residence
Built in 1993
0.65 Acres Lot
$454,300 Zestimate®
$172/sqft
$2,124 Estimated rent
Home value
$454,300
$409,000 - $504,000
$2,124/mo
Zestimate® history
Loading...
Owner options
Explore your selling options
What's special
Welcome home to this enchanting 2BR, 2.5 BA stone-front beauty nestled in a wooded setting. Step inside to a stunning two-story great room filled w/natural light, anchored by a cozy gas log fp (just waiting for a propane hookup) — perfect for chilly evenings. The heart of the home is the granite kitchen, complete with dbl wall ovens & stylish finishes. A loft area overlooks the main living space offering extra room for reading, relaxing, or working from home. The main level primary suite is a true retreat, featuring a spacious closet & spa-like en suite with an enormous walk-in tile shower. Upstairs, discover a hidden gem: a secret room accessed thru the 2nd BR perfect for a playroom, creative studio, home office. The full bsmt includes a dbl garage & generous storage, The private, fenced backyard is ready for 2-legged & 4-legged family members. This home is full of character, space, & charm — a one-of-a-kind find that combines comfort with a touch of whimsy.
Zillow last checked: 8 hours ago
Listing updated: June 04, 2025 at 07:20am
Listing Provided by:
Lori Phelps loriphelps86@icloud.com,
Coldwell Banker Boyd & Hassell
Bought with:
James Berbec
Nestlewood Realty, LLC
Source: Canopy MLS as distributed by MLS GRID,MLS#: 4247283
Facts & features
Interior
Bedrooms & bathrooms
- Bedrooms: 2
- Bathrooms: 3
- Full bathrooms: 2
- 1/2 bathrooms: 1
- Main level bedrooms: 1
Primary bedroom
- Level: Main
Bedroom s
- Level: Upper
Bathroom full
- Level: Main
Bathroom half
- Level: Main
Bathroom full
- Level: Upper
Bonus room
- Level: Upper
Dining room
- Level: Main
Kitchen
- Level: Main
Laundry
- Level: Main
Living room
- Level: Main
Loft
- Level: Upper
Office
- Level: Main
Heating
- Heat Pump
Cooling
- Heat Pump
Appliances
- Included: Dishwasher, Double Oven, Electric Cooktop, Refrigerator, Washer/Dryer
- Laundry: Main Level
Features
- Walk-In Closet(s)
- Flooring: Carpet, Tile, Wood
- Basement: Basement Garage Door,Full,Unfinished
- Fireplace features: Gas Log, Great Room, Other - See Remarks
Interior area
- Total structure area: 2,582
- Total interior livable area: 2,582 sqft
- Finished area above ground: 2,582
- Finished area below ground: 0
Property
Parking
- Total spaces: 2
- Parking features: Driveway
- Garage spaces: 2
- Has uncovered spaces: Yes
Features
- Levels: One and One Half
- Stories: 1
- Fencing: Back Yard
Lot
- Size: 0.65 Acres
Details
- Parcel number: 3720063822900000
- Zoning: R-20
- Special conditions: Relocation
Construction
Type & style
- Home type: SingleFamily
- Property subtype: Single Family Residence
Materials
- Stone, Wood
Condition
- New construction: No
- Year built: 1993
Utilities & green energy
- Sewer: Septic Installed
- Water: Well
Community & neighborhood
Security
- Security features: Radon Mitigation System
Location
- Region: Newton
- Subdivision: Heritage Oaks
HOA & financial
HOA
- Has HOA: Yes
- HOA fee: $62 quarterly
Other
Other facts
- Listing terms: Relocation Property
- Road surface type: Concrete, Paved
Price history
| Date | Event | Price |
|---|---|---|
| 6/2/2025 | Sold | $445,000+4.7%$172/sqft |
Source: | ||
| 4/15/2025 | Listed for sale | $425,000+23.2%$165/sqft |
Source: | ||
| 7/16/2021 | Sold | $345,000+6.2%$134/sqft |
Source: | ||
| 6/10/2021 | Contingent | $325,000$126/sqft |
Source: | ||
| 6/2/2021 | Listed for sale | $325,000$126/sqft |
Source: | ||
Public tax history
| Year | Property taxes | Tax assessment |
|---|---|---|
| 2024 | $2,149 | $410,500 |
| 2023 | $2,149 +20.1% | $410,500 +66.4% |
| 2022 | $1,789 | $246,700 |
Find assessor info on the county website
Neighborhood: 28658
Nearby schools
GreatSchools rating
- 7/10Startown ElementaryGrades: PK-6Distance: 2.5 mi
- 8/10Maiden Middle SchoolGrades: 7-8Distance: 7.3 mi
- 5/10Maiden HighGrades: 9-12Distance: 7.2 mi
Schools provided by the listing agent
- Elementary: Startown
- Middle: Maiden
- High: Maiden
Source: Canopy MLS as distributed by MLS GRID. This data may not be complete. We recommend contacting the local school district to confirm school assignments for this home.

Get pre-qualified for a loan
At Zillow Home Loans, we can pre-qualify you in as little as 5 minutes with no impact to your credit score.An equal housing lender. NMLS #10287.
