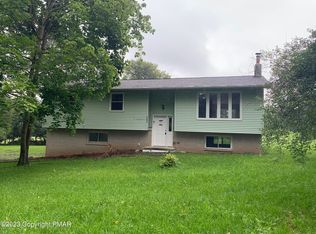Sold for $290,000
$290,000
1524 County Park Rd, Gilbert, PA 18331
3beds
1,808sqft
Single Family Residence
Built in 1991
1.9 Acres Lot
$342,600 Zestimate®
$160/sqft
$2,273 Estimated rent
Home value
$342,600
$325,000 - $363,000
$2,273/mo
Zestimate® history
Loading...
Owner options
Explore your selling options
What's special
Tranquil, private and serene country setting on a picturesque 1.9 acre lot in the Pleasant Valley School District. This 3 bedroom, 1.5 bath bi-level home boasts hardwood flooring, large window in the living room and a glass patio door from the dining room onto the rear deck for ease of entertaining! The kitchen includes ample cabinet and counter space and newer flooring. Down the hall you'll find 3 bedrooms and a full hallway bathroom with access from the master bedroom. The finished lower level offers additional living space in the spacious family room, along with an updated half bathroom with laundry closet. Other great features include a 2 car garage, shed and expansive driveway!
Zillow last checked: 8 hours ago
Listing updated: July 03, 2023 at 10:47am
Listed by:
Jon Campbell 610-624-2566,
EXP Realty LLC,
Cindy Lapp 717-725-4223,
EXP Realty LLC
Bought with:
Heather R. Schierloh
IronValley RE of Lehigh Valley
Source: GLVR,MLS#: 718041 Originating MLS: Lehigh Valley MLS
Originating MLS: Lehigh Valley MLS
Facts & features
Interior
Bedrooms & bathrooms
- Bedrooms: 3
- Bathrooms: 2
- Full bathrooms: 1
- 1/2 bathrooms: 1
Heating
- Baseboard, Electric
Cooling
- None
Appliances
- Included: Electric Oven, Electric Water Heater
- Laundry: Washer Hookup, Dryer Hookup, Lower Level
Features
- Dining Area, Separate/Formal Dining Room, Family Room Lower Level
- Flooring: Carpet, Hardwood, Vinyl
- Basement: Finished,Other,Walk-Out Access
Interior area
- Total interior livable area: 1,808 sqft
- Finished area above ground: 1,184
- Finished area below ground: 624
Property
Parking
- Total spaces: 2
- Parking features: Attached, Garage, Off Street
- Attached garage spaces: 2
Features
- Stories: 1
- Patio & porch: Deck
- Exterior features: Deck, Shed
Lot
- Size: 1.90 Acres
- Features: Flat, Not In Subdivision
- Residential vegetation: Partially Wooded
Details
- Additional structures: Shed(s)
- Parcel number: 02624700187136
- Zoning: R1
- Special conditions: Estate
Construction
Type & style
- Home type: SingleFamily
- Architectural style: Bi-Level
- Property subtype: Single Family Residence
Materials
- Aluminum Siding
- Roof: Asphalt,Fiberglass
Condition
- Year built: 1991
Utilities & green energy
- Electric: Circuit Breakers
- Sewer: Septic Tank
- Water: Well
Community & neighborhood
Location
- Region: Gilbert
- Subdivision: Not in Development
Other
Other facts
- Listing terms: Cash,Conventional
- Ownership type: Fee Simple
Price history
| Date | Event | Price |
|---|---|---|
| 6/30/2023 | Sold | $290,000+0%$160/sqft |
Source: | ||
| 6/2/2023 | Pending sale | $289,900$160/sqft |
Source: | ||
| 5/31/2023 | Listed for sale | $289,900$160/sqft |
Source: | ||
Public tax history
| Year | Property taxes | Tax assessment |
|---|---|---|
| 2025 | $4,440 +5.5% | $132,500 |
| 2024 | $4,208 +4.1% | $132,500 |
| 2023 | $4,044 +2.8% | $132,500 |
Find assessor info on the county website
Neighborhood: 18331
Nearby schools
GreatSchools rating
- NAPleasant Valley El SchoolGrades: K-2Distance: 2.3 mi
- 4/10Pleasant Valley Middle SchoolGrades: 6-8Distance: 1.6 mi
- 5/10Pleasant Valley High SchoolGrades: 9-12Distance: 1.7 mi
Schools provided by the listing agent
- District: Pleasant Valley
Source: GLVR. This data may not be complete. We recommend contacting the local school district to confirm school assignments for this home.
Get pre-qualified for a loan
At Zillow Home Loans, we can pre-qualify you in as little as 5 minutes with no impact to your credit score.An equal housing lender. NMLS #10287.
Sell with ease on Zillow
Get a Zillow Showcase℠ listing at no additional cost and you could sell for —faster.
$342,600
2% more+$6,852
With Zillow Showcase(estimated)$349,452
