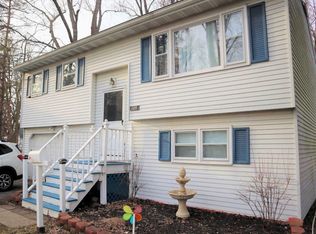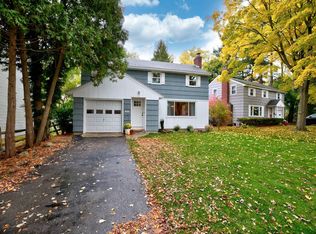Closed
$376,000
1524 Clifton Park Road, Schenectady, NY 12309
4beds
2,110sqft
Single Family Residence, Residential
Built in 1959
0.52 Acres Lot
$425,600 Zestimate®
$178/sqft
$2,932 Estimated rent
Home value
$425,600
Estimated sales range
Not available
$2,932/mo
Zestimate® history
Loading...
Owner options
Explore your selling options
What's special
ALL OFFERS DUE MONDAY, APRIL 1ST, BY 5:00PM. Step inside this charming split level, situated in the vibrant heart of Niskayuna, where community meets convenience. This delightful home with expansive yard boasts hardwood floors that flow seamlessly throughout, enhancing the warm and inviting atmosphere. Recent updates include new family room flooring, fresh paint (2024), washer and dryer (2022). The furnace and HVAC systems were updated in 2018, roof replaced in 2011. Spacious bedrooms offer a restful escape, with the large primary bedroom on the third floor, offering a secluded retreat that you can curate into your personal sanctuary. Nestled in a walkable neighborhood, this home is a stone's throw from all the local amenities and cultural experiences that Niskayuna is known for.
Zillow last checked: 8 hours ago
Listing updated: December 09, 2025 at 12:20pm
Listed by:
Christine Frith 518-928-9923,
Coldwell Banker Prime Properties,
Joseph Frith 518-852-9496,
Coldwell Banker Prime Properties
Bought with:
Rachel Kusaywa, 10401243326
KW Platform
Source: Global MLS,MLS#: 202414266
Facts & features
Interior
Bedrooms & bathrooms
- Bedrooms: 4
- Bathrooms: 3
- Full bathrooms: 2
- 1/2 bathrooms: 1
Primary bedroom
- Level: Third
- Area: 395.92
- Dimensions: 20.20 x 19.60
Bedroom
- Level: Second
- Area: 114.4
- Dimensions: 10.40 x 11.00
Bedroom
- Level: Second
- Area: 134.31
- Dimensions: 11.10 x 12.10
Bedroom
- Level: Second
- Area: 169.36
- Dimensions: 14.60 x 11.60
Primary bathroom
- Level: Third
- Area: 48
- Dimensions: 8.00 x 6.00
Half bathroom
- Level: First
- Area: 21.6
- Dimensions: 3.60 x 6.00
Full bathroom
- Level: Second
- Area: 50.16
- Dimensions: 7.60 x 6.60
Dining room
- Level: First
- Area: 117.42
- Dimensions: 11.40 x 10.30
Family room
- Level: First
- Area: 277.76
- Dimensions: 24.80 x 11.20
Kitchen
- Level: First
- Area: 134.56
- Dimensions: 11.60 x 11.60
Living room
- Level: First
- Area: 288.96
- Dimensions: 12.90 x 22.40
Heating
- Forced Air, Natural Gas
Cooling
- Central Air
Appliances
- Included: Dishwasher, Electric Oven, Refrigerator, Washer/Dryer
- Laundry: In Basement
Features
- Ceiling Fan(s), Ceramic Tile Bath, Eat-in Kitchen
- Flooring: Ceramic Tile, Hardwood, Laminate
- Windows: Bay Window(s)
- Basement: Unfinished
- Number of fireplaces: 1
- Fireplace features: Living Room
Interior area
- Total structure area: 2,110
- Total interior livable area: 2,110 sqft
- Finished area above ground: 2,110
- Finished area below ground: 0
Property
Parking
- Total spaces: 2
- Parking features: Off Street, Paved, Attached, Driveway
- Garage spaces: 1
- Has uncovered spaces: Yes
Features
- Levels: Multi/Split
- Exterior features: Lighting
- Fencing: None
- Has view: Yes
- View description: None
Lot
- Size: 0.52 Acres
- Features: Level
Details
- Parcel number: 40.14543
- Special conditions: Standard
- Other equipment: Other
Construction
Type & style
- Home type: SingleFamily
- Property subtype: Single Family Residence, Residential
Materials
- Stone, Vinyl Siding
- Roof: Asphalt
Condition
- New construction: No
- Year built: 1959
Utilities & green energy
- Electric: 150 Amp Service
- Sewer: Public Sewer
- Water: Public
Community & neighborhood
Location
- Region: Schenectady
Price history
| Date | Event | Price |
|---|---|---|
| 5/24/2024 | Sold | $376,000+7.5%$178/sqft |
Source: | ||
| 4/4/2024 | Pending sale | $349,900$166/sqft |
Source: | ||
| 3/28/2024 | Listed for sale | $349,900$166/sqft |
Source: | ||
Public tax history
| Year | Property taxes | Tax assessment |
|---|---|---|
| 2024 | -- | $238,000 |
| 2023 | -- | $238,000 |
| 2022 | -- | $238,000 |
Find assessor info on the county website
Neighborhood: Old Niskayuna
Nearby schools
GreatSchools rating
- 7/10Craig Elementary SchoolGrades: K-5Distance: 1 mi
- 7/10Van Antwerp Middle SchoolGrades: 6-8Distance: 0.6 mi
- 9/10Niskayuna High SchoolGrades: 9-12Distance: 0.3 mi
Schools provided by the listing agent
- Elementary: Hillside
- High: Niskayuna
Source: Global MLS. This data may not be complete. We recommend contacting the local school district to confirm school assignments for this home.


