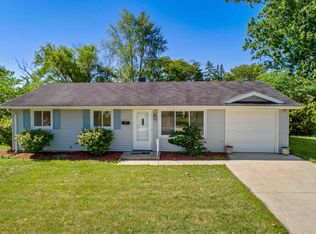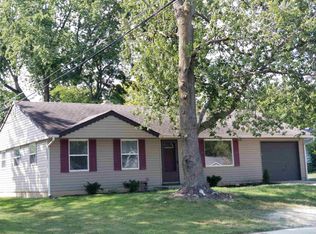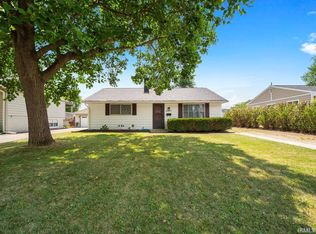Closed
$211,000
1524 Cinnamon Rd, Fort Wayne, IN 46825
3beds
2,132sqft
Single Family Residence
Built in 1963
8,555.18 Square Feet Lot
$238,300 Zestimate®
$--/sqft
$1,722 Estimated rent
Home value
$238,300
$226,000 - $250,000
$1,722/mo
Zestimate® history
Loading...
Owner options
Explore your selling options
What's special
Welcome to Your Dream Home in Fort Wayne's Crest Wood Neighborhood! This nicely updated bi-level is a true gem with a new kitchen, featuring a detached island and new light fixtures throughout. The updated flooring and abundant natural light on the main level create an inviting and comfortable space. The main level boasts three sizable bedrooms and a full bath, while the covered and enclosed cozy porch provides a perfect spot to relax and stretch out. The "most-seasons" room off the back of the home offers versatility for year-round enjoyment. The lower level is open to endless possibilities with a rec room space, a full bathroom, laundry and utility room, and tons of extra space with 4th bedroom potential. Step outside to the cozy porch and spacious yard, perfect for outdoor gatherings. Recent updates also include a completely renovated upper-level bathroom and all-new carpet in the lower area. Centrally located for easy access to everything, and surrounded by warm and welcoming neighbors, this home is an opportunity not to be missed. Make it yours today!
Zillow last checked: 8 hours ago
Listing updated: September 15, 2023 at 09:03am
Listed by:
David Barlag Cell:260-750-5737,
CENTURY 21 Bradley Realty, Inc
Bought with:
Wade Griffin, RB18001849
North Eastern Group Realty
North Eastern Group Realty
Source: IRMLS,MLS#: 202326585
Facts & features
Interior
Bedrooms & bathrooms
- Bedrooms: 3
- Bathrooms: 2
- Full bathrooms: 2
Bedroom 1
- Level: Upper
Bedroom 2
- Level: Upper
Dining room
- Level: Upper
- Area: 99
- Dimensions: 11 x 9
Family room
- Level: Lower
- Area: 456
- Dimensions: 24 x 19
Kitchen
- Level: Upper
- Area: 88
- Dimensions: 11 x 8
Living room
- Level: Upper
- Area: 196
- Dimensions: 14 x 14
Heating
- Natural Gas, Forced Air
Cooling
- Central Air
Appliances
- Included: Range/Oven Hook Up Elec, Dishwasher, Microwave, Refrigerator, Washer, Dryer-Electric, Electric Range, Electric Water Heater
- Laundry: Washer Hookup
Features
- Breakfast Bar, Stone Counters, Eat-in Kitchen, Open Floorplan, Tub/Shower Combination
- Flooring: Carpet, Laminate, Vinyl
- Basement: Daylight,Full,Partially Finished,Block
- Has fireplace: No
- Fireplace features: None
Interior area
- Total structure area: 2,132
- Total interior livable area: 2,132 sqft
- Finished area above ground: 2,132
- Finished area below ground: 0
Property
Parking
- Total spaces: 2
- Parking features: Attached, Garage Door Opener, Concrete
- Attached garage spaces: 2
- Has uncovered spaces: Yes
Features
- Levels: Bi-Level
- Patio & porch: Covered, Porch
- Fencing: Chain Link
Lot
- Size: 8,555 sqft
- Dimensions: 79x120x26x66x82
- Features: Level, Few Trees, City/Town/Suburb
Details
- Parcel number: 020713282008.000073
Construction
Type & style
- Home type: SingleFamily
- Architectural style: Contemporary
- Property subtype: Single Family Residence
Materials
- Aluminum Siding
- Roof: Asphalt,Shingle
Condition
- New construction: No
- Year built: 1963
Utilities & green energy
- Gas: NIPSCO
- Sewer: City
- Water: City, Fort Wayne City Utilities
- Utilities for property: Cable Connected
Community & neighborhood
Location
- Region: Fort Wayne
- Subdivision: Crest Wood Colony / Crestwood Colony
Other
Other facts
- Listing terms: Cash,Conventional,FHA,VA Loan
Price history
| Date | Event | Price |
|---|---|---|
| 8/30/2023 | Sold | $211,000+2.9% |
Source: | ||
| 7/31/2023 | Pending sale | $205,000 |
Source: | ||
| 7/28/2023 | Listed for sale | $205,000 |
Source: | ||
| 5/13/2021 | Sold | $205,000+10.9% |
Source: | ||
| 4/10/2021 | Pending sale | $184,900 |
Source: | ||
Public tax history
| Year | Property taxes | Tax assessment |
|---|---|---|
| 2024 | $2,201 -46.9% | $208,200 +4.7% |
| 2023 | $4,149 +144.5% | $198,900 +7.7% |
| 2022 | $1,697 +19.2% | $184,600 +20.7% |
Find assessor info on the county website
Neighborhood: Crestwood Colony
Nearby schools
GreatSchools rating
- 7/10Mabel K Holland Elementary SchoolGrades: PK-5Distance: 0.3 mi
- 4/10Shawnee Middle SchoolGrades: 6-8Distance: 0.5 mi
- 3/10Northrop High SchoolGrades: 9-12Distance: 1 mi
Schools provided by the listing agent
- Elementary: Holland
- Middle: Northwood
- High: Northrop
- District: Fort Wayne Community
Source: IRMLS. This data may not be complete. We recommend contacting the local school district to confirm school assignments for this home.
Get pre-qualified for a loan
At Zillow Home Loans, we can pre-qualify you in as little as 5 minutes with no impact to your credit score.An equal housing lender. NMLS #10287.
Sell for more on Zillow
Get a Zillow Showcase℠ listing at no additional cost and you could sell for .
$238,300
2% more+$4,766
With Zillow Showcase(estimated)$243,066


