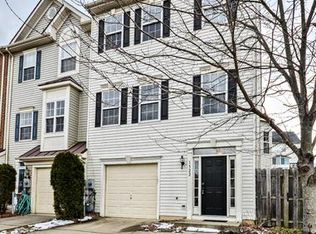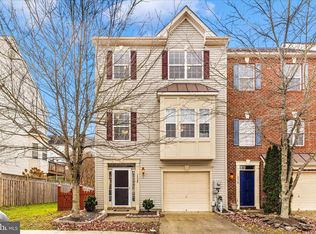Freshly painted with neutral colors and an open floorplan. Two-story open foyer. Nice basement with a large half bathroom that could be made into a full bath. Spacious kitchen with granite center island and stainless steel appliances, new dishwasher replaced 2020. Hardwood floors on the main level. Large master bedroom with the attached master bathroom. Hot water heater replaced 2020, HVAC replaced 2019 So you don't have to worry about a thing! Spacious deck of the kitchen, and a beautiful fenced backyard. 1 car garage + private driveway. Great location just off Ridge Road and minutes to I-70 for convenient commute, shopping, and dining.
This property is off market, which means it's not currently listed for sale or rent on Zillow. This may be different from what's available on other websites or public sources.


