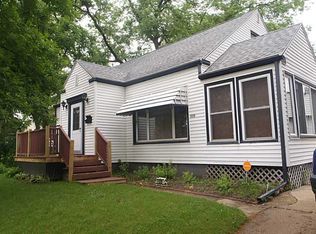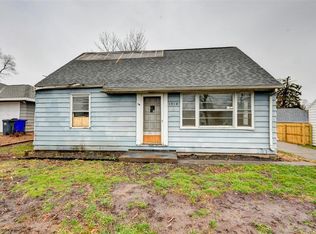Nicely updated NE ranch home with spacious fenced yard. Some of the many updates include all new windows, exterior doors, fresh paint inside and out, newer bamboo flooring, new bedroom carpet, updated kitchen, bath, roof, electric service, furnace, air conditioning and more. The kitchen has newer stainless-steel appliances. The clean, unfinished basement is completely open, already has a toilet, sink and shower stall and could easily be finished. A home warranty is included. Conveniently located with easy access to transportation this home is ready for the new owners to move in. This home is eligible for the NFC-Cedar Rapids $10,000 Forgivable Loan, $10,500 Down Payment Assistance Loan and up to $2,500 closing costs.
This property is off market, which means it's not currently listed for sale or rent on Zillow. This may be different from what's available on other websites or public sources.


