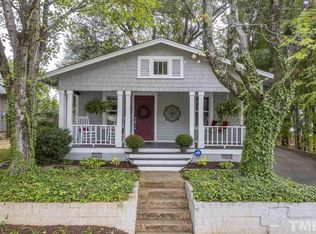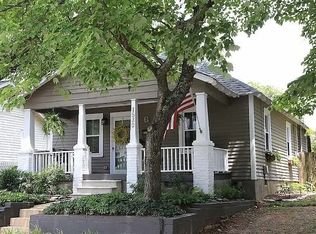Sold for $1,400,000 on 05/09/24
$1,400,000
1524 Carson St, Raleigh, NC 27608
5beds
3,331sqft
Single Family Residence, Residential
Built in 2024
4,791.6 Square Feet Lot
$1,411,400 Zestimate®
$420/sqft
$4,919 Estimated rent
Home value
$1,411,400
$1.33M - $1.51M
$4,919/mo
Zestimate® history
Loading...
Owner options
Explore your selling options
What's special
Stunning Modern Design Nestled In The Heart Of It All- This curated Modern 5 bedroom 5 bath home located in the heart of 5 Points welcomes you with warm natural light filled spaces, boasting 10 ft ceilings on the main floor. A stunning entry foyer leads to a two story-light drenched main staircase before welcoming you into the Open Kitchen/Family/Dining floor plan. Double Sliding Glass Doors lead from the spacious, fire place warmed family area out to the backyard patio overlooking the old Norfolk Southern Line. Main floor En Suite and and Two Car Garage are just a small part of the well thought out design of this entertainers Dream Home. Next, Up to the Second Second Floor where a light filled loft greets you before leading you to the remaining 4 spacious bedrooms. The Primary Suite is loaded with windows and amazing sunrise views of all the neighborhood has to offer! The Massive 5th Bedroom was designed to be a bonus/flex space for those who like the idea of having a second space for Family and Friends to gather. Located in The Heart of The 5 Points neighborhood and just moments walk from Restaurants, Breweries, Coffee shops and the decadent Bright Spot Doughnut shop, with just a short 5 minute drive to downtown this home truly has it all. Welcome Home! Please Call John @ 919-395-3773 with any questions or to set up private tour.
Zillow last checked: 8 hours ago
Listing updated: October 28, 2025 at 12:03am
Listed by:
John Anton 919-395-3773,
Steeloak Residential LLC
Bought with:
Todd Hancock, 281868
Hodge & Kittrell Sotheby's Int
Source: Doorify MLS,MLS#: 10001362
Facts & features
Interior
Bedrooms & bathrooms
- Bedrooms: 5
- Bathrooms: 5
- Full bathrooms: 4
- 1/2 bathrooms: 1
Heating
- Central, Electric, Fireplace Insert, Fireplace(s), Forced Air, Heat Pump, Natural Gas
Cooling
- Ceiling Fan(s), Central Air, Electric, Heat Pump
Appliances
- Included: Bar Fridge, Cooktop, Dishwasher, Disposal, Double Oven, Electric Oven, Exhaust Fan, Freezer, Gas Cooktop, Gas Water Heater, Ice Maker, Microwave, Plumbed For Ice Maker, Portable Dishwasher, Range Hood, Refrigerator, Stainless Steel Appliance(s), Tankless Water Heater, Vented Exhaust Fan, Oven
- Laundry: Electric Dryer Hookup, Laundry Room, Sink, Upper Level
Features
- Bar, Built-in Features, Cathedral Ceiling(s), Ceiling Fan(s), Double Vanity, Entrance Foyer, High Ceilings, Kitchen Island, Open Floorplan, Recessed Lighting, Second Primary Bedroom, Soaking Tub, Walk-In Closet(s), Walk-In Shower, Water Closet
- Flooring: Carpet, Ceramic Tile, Hardwood, Painted/Stained, Tile, Wood
- Windows: Double Pane Windows, Insulated Windows, Skylight(s)
- Number of fireplaces: 1
Interior area
- Total structure area: 3,331
- Total interior livable area: 3,331 sqft
- Finished area above ground: 3,331
- Finished area below ground: 0
Property
Parking
- Total spaces: 4
- Parking features: Attached, Concrete, Driveway, Garage, Garage Door Opener, Garage Faces Front, Side By Side
- Attached garage spaces: 2
- Uncovered spaces: 4
Features
- Levels: Two
- Stories: 2
- Patio & porch: Deck, Porch, Rear Porch
- Exterior features: Rain Gutters
- Has view: Yes
Lot
- Size: 4,791 sqft
- Features: Back Yard, Hardwood Trees, Landscaped
Details
- Parcel number: 1704872686
- Zoning: RX-3
- Special conditions: Standard
Construction
Type & style
- Home type: SingleFamily
- Architectural style: Contemporary, Modern, Transitional
- Property subtype: Single Family Residence, Residential
Materials
- Attic/Crawl Hatchway(s) Insulated, Brick Veneer, Fiber Cement, HardiPlank Type, Lap Siding, Radiant Barrier
- Foundation: Block
- Roof: Shingle, Metal
Condition
- New construction: Yes
- Year built: 2024
- Major remodel year: 2024
Details
- Builder name: ABODE DESIGN BUILD
Utilities & green energy
- Sewer: Public Sewer
- Water: Public
- Utilities for property: Cable Available, Electricity Connected, Natural Gas Connected, Sewer Available, Sewer Connected, Water Connected, Underground Utilities
Community & neighborhood
Location
- Region: Raleigh
- Subdivision: Not in a Subdivision
Other
Other facts
- Road surface type: Asphalt, Paved
Price history
| Date | Event | Price |
|---|---|---|
| 5/9/2024 | Sold | $1,400,000-5.1%$420/sqft |
Source: | ||
| 3/22/2024 | Pending sale | $1,475,000$443/sqft |
Source: | ||
| 3/9/2024 | Price change | $1,475,000-1.7%$443/sqft |
Source: | ||
| 2/14/2024 | Price change | $1,499,9000%$450/sqft |
Source: | ||
| 2/9/2024 | Price change | $1,499,999-4.8%$450/sqft |
Source: | ||
Public tax history
| Year | Property taxes | Tax assessment |
|---|---|---|
| 2025 | $11,689 +40.4% | $1,338,003 |
| 2024 | $8,327 +178.3% | $1,338,003 +387.4% |
| 2023 | $2,992 +7.7% | $274,500 |
Find assessor info on the county website
Neighborhood: Five Points
Nearby schools
GreatSchools rating
- 9/10Underwood ElementaryGrades: K-5Distance: 0.6 mi
- 6/10Oberlin Middle SchoolGrades: 6-8Distance: 1.5 mi
- 7/10Needham Broughton HighGrades: 9-12Distance: 1.4 mi
Schools provided by the listing agent
- Middle: Wake - Oberlin
- High: Wake - Broughton
Source: Doorify MLS. This data may not be complete. We recommend contacting the local school district to confirm school assignments for this home.
Get a cash offer in 3 minutes
Find out how much your home could sell for in as little as 3 minutes with a no-obligation cash offer.
Estimated market value
$1,411,400
Get a cash offer in 3 minutes
Find out how much your home could sell for in as little as 3 minutes with a no-obligation cash offer.
Estimated market value
$1,411,400

