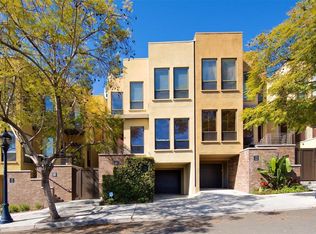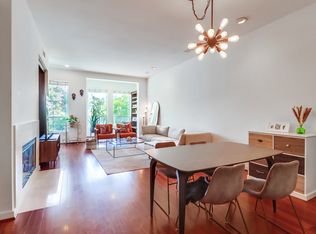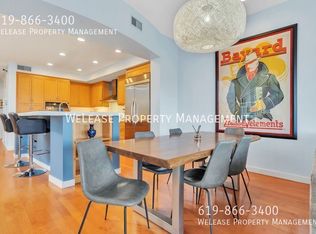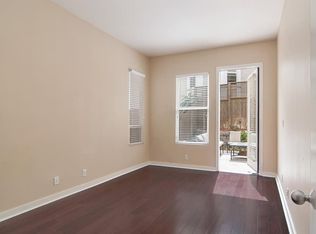Sold for $1,230,000 on 11/12/25
$1,230,000
1524 10th Ave, San Diego, CA 92101
3beds
1,985sqft
Condominium
Built in 2003
-- sqft lot
$1,233,900 Zestimate®
$620/sqft
$7,248 Estimated rent
Home value
$1,233,900
$1.14M - $1.33M
$7,248/mo
Zestimate® history
Loading...
Owner options
Explore your selling options
What's special
Chic Townhome @ Cortez Hill. Discover sophisticated urban living in this beautifully updated 3-bed, 2-bath townhome nestled in the desirable Cortez Hill neighborhood. This stylish residence blends modern finishes with comfortable charm, offering a light-filled open floor plan and high ceilings throughout. The recently renovated kitchen is a showstopper, featuring waterfall stone countertops on a spacious island, a stunning stone backsplash, shaker-style cabinetry, built-in high-end refrigerator, and stainless steel appliances all illuminated by designer lighting and sleek down-lights. The inviting living area centers around a bold statement fireplace and built-in entertainment unit, complemented by wood-style tile flooring and warm, soothing color tones. Roll-up blinds and shutters offer privacy and style in every room. Custom backlit stair steps add a unique architectural touch. Retreat to the private primary suite complete with elegant barn doors, its own balcony, and spa-inspired finishes. Enjoy San Diego’s perfect climate on the private outdoor balcony with a fire pit ideal for entertaining or quiet evenings under the stars. Additional highlights include a full-size washer & dryer, two-car tandem garage with a private storage room, and low HOA dues. This prime location is walkable to everything: Gaslamp, Little Italy, Petco Park, Balboa Park, waterfront, San Diego Zoo, Cortez Hill Park, and a wide array of restaurants & entertainment. Quick access to major freeways makes commuting a breeze. Stylish, central, and move-in ready this is downtown living at its best.
Zillow last checked: 8 hours ago
Listing updated: November 13, 2025 at 08:11am
Listed by:
Keith Nelson DRE #01257033 619-972-2888,
The Nelson Group
Bought with:
Maria Castro, DRE #02024767
The Agency
Source: SDMLS,MLS#: 250036839 Originating MLS: San Diego Association of REALTOR
Originating MLS: San Diego Association of REALTOR
Facts & features
Interior
Bedrooms & bathrooms
- Bedrooms: 3
- Bathrooms: 2
- Full bathrooms: 2
Heating
- Forced Air Unit
Cooling
- Central Forced Air
Appliances
- Included: Dishwasher, Disposal, Dryer, Microwave, Refrigerator, Washer, Built In Range, Electric Oven, Counter Top
- Laundry: Electric
Interior area
- Total structure area: 1,985
- Total interior livable area: 1,985 sqft
Property
Parking
- Total spaces: 2
- Parking features: Attached, Tandem
- Garage spaces: 2
Features
- Levels: 2 Story
- Stories: 3
- Patio & porch: Balcony
- Pool features: N/K
- Fencing: N/K
- Has view: Yes
- View description: City, City Lights
Details
- Parcel number: 5340231814
- Special conditions: Standard
Construction
Type & style
- Home type: Condo
- Property subtype: Condominium
Materials
- Stucco
- Roof: Rolled/Hot Mop
Condition
- Year built: 2003
Utilities & green energy
- Sewer: Sewer Connected
- Water: Meter on Property
Community & neighborhood
Location
- Region: San Diego
- Subdivision: DOWNTOWN
HOA & financial
HOA
- HOA fee: $370 monthly
- Services included: Common Area Maintenance, Exterior Bldg Maintenance, Limited Insurance
- Association name: CITY MARK
Other
Other facts
- Listing terms: Cash,Conventional,FHA,VA
Price history
| Date | Event | Price |
|---|---|---|
| 11/12/2025 | Sold | $1,230,000-0.8%$620/sqft |
Source: | ||
| 10/17/2025 | Pending sale | $1,240,000$625/sqft |
Source: | ||
| 10/6/2025 | Price change | $1,240,000-0.8%$625/sqft |
Source: | ||
| 8/21/2025 | Listed for sale | $1,250,000$630/sqft |
Source: | ||
| 8/20/2025 | Listing removed | $1,250,000$630/sqft |
Source: | ||
Public tax history
| Year | Property taxes | Tax assessment |
|---|---|---|
| 2025 | $13,827 +8.4% | $1,034,281 +2% |
| 2024 | $12,756 +2.3% | $1,014,002 +2% |
| 2023 | $12,465 +2.8% | $994,121 +2% |
Find assessor info on the county website
Neighborhood: Cortez Hill
Nearby schools
GreatSchools rating
- 3/10Washington Elementary SchoolGrades: K-5Distance: 0.6 mi
- 5/10Roosevelt International Middle SchoolGrades: 6-8Distance: 1.4 mi
- 5/10San Diego High SchoolGrades: 9-12Distance: 0.2 mi
Get a cash offer in 3 minutes
Find out how much your home could sell for in as little as 3 minutes with a no-obligation cash offer.
Estimated market value
$1,233,900
Get a cash offer in 3 minutes
Find out how much your home could sell for in as little as 3 minutes with a no-obligation cash offer.
Estimated market value
$1,233,900



