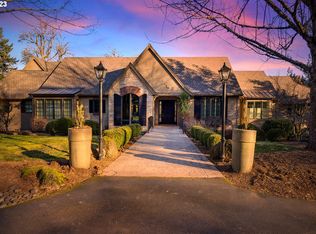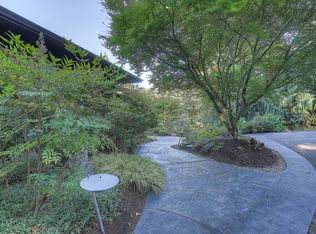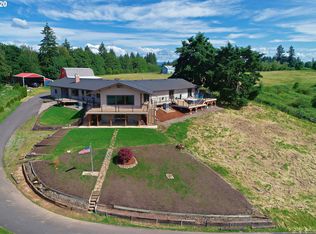Luxurious Street of Dreams Estate on 2.20 acres in Oregon City. Ease of living features ensure lifetime of user-friendly living for all ages. Rustic exposed beams and trusses create a comfortable lodge atmosphere. Soaring ceilings, beautiful views and careful attention to detail. Master suite and 2 bedrooms on main floor. Large bonus room above garage. Huge outdoor entertaining space. Gated Property!
This property is off market, which means it's not currently listed for sale or rent on Zillow. This may be different from what's available on other websites or public sources.


