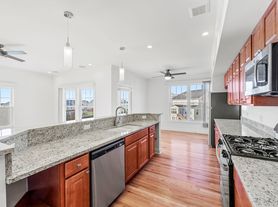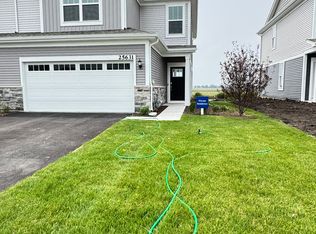DIST 202 PLAINFIELD SCHOOLS WITH PLAINFIELD NORTH HIGH SCHOOL
GORGEOUS EAST FACING, NEW CONSTRUCTION HOME IN PLAINFIELD NORTH READY FOR FIRST OCCUPANCY!!The popular Charlotte, a highly sought-after two-story traditional townhome featuring three bedrooms and 2.5 baths. The first floor showcases an open-floor plan creating a sense of spaciousness and unity that seamlessly blends entertainment and everyday comfort. Maintenance free LUXURY FLOORING Thruout Main kevel
Kitchen the heart of this home has a a walk-in pantry, ALL NEW stainless steel appliances, a stunning oversized GRANITE island as breakfast bar and 42inch Mocha Java Cabinets, this space leaves nothing to be desired. Better still, the kitchen flows effortlessly into a generous great room and SEPERATE dining area, making it ideal for hosting gatherings and special events. Upstairs, retreat to the luxurious owner's suite, offering a spacious walk-in closet and a spa-inspired bath. Two more generously sized bedrooms, an additional bathroom, and a convenient laundry room with WASHER DRYER INCLUDED round out the upper level. High-end finishes include luxury vinyl plank flooring, sleek Granite countertops, and elegant decorative railings, all enhancing the home's aesthetic appeal.
Photos are not this actual home
BUT similar floor plan to show the flow. Focused lifestyle in the heart of Plainfield, Illinois. Designed with both nature and neighborhood connection in mind, Autumn Glen features 7.6 acres of open space and detention areas, along with a 0.77-acre park in the southwest corner that includes a tot lot for little ones to enjoy. In the northern portion of the community, a 2.3-acre native prairie grass area adds natural beauty and a touch of local ecology. At the heart of Autumn Glen is a central courtyard complete with looping walking paths, perfect for peaceful strolls, dog walking, or connecting with neighbors. The layout encourages a relaxing, walkable lifestyle within a setting that feels both private and open. Just beyond the community, residents can explore all that Plainfield has to offer. Known for its blend of small-town charm and urban convenience, Plainfield is home to a bustling downtown district filled with boutique shopping, local dining, and all the major stores and supermarkets you need for everyday living. Community spirit thrives in Plainfield, where events like the lively St. Patrick's Day parade, seasonal artisan markets, and the popular Plainfield Fest bring residents together throughout the year. Whether you're enjoying a weekend stroll downtown or unwinding in your own neighborhood park, Autumn Glen offers a warm and connected place to call home.
Townhouse for rent
$3,100/mo
15238 S Hepworth Pl, Plainfield, IL 60544
3beds
1,840sqft
Price may not include required fees and charges.
Townhouse
Available now
-- Pets
Central air
Gas dryer hookup laundry
2 Attached garage spaces parking
Natural gas, forced air
What's special
High-end finishesWalk-in pantryMaintenance free luxury flooringOpen-floor planSpa-inspired bathElegant decorative railingsOversized granite island
- 2 days |
- -- |
- -- |
Travel times
Looking to buy when your lease ends?
Consider a first-time homebuyer savings account designed to grow your down payment with up to a 6% match & a competitive APY.
Open house
Facts & features
Interior
Bedrooms & bathrooms
- Bedrooms: 3
- Bathrooms: 3
- Full bathrooms: 2
- 1/2 bathrooms: 1
Heating
- Natural Gas, Forced Air
Cooling
- Central Air
Appliances
- Included: Dishwasher, Disposal, Dryer, Microwave, Range, Refrigerator, Washer
- Laundry: Gas Dryer Hookup, In Unit
Features
- Walk In Closet
Interior area
- Total interior livable area: 1,840 sqft
Property
Parking
- Total spaces: 2
- Parking features: Attached, Garage, Covered
- Has attached garage: Yes
- Details: Contact manager
Features
- Patio & porch: Patio
- Exterior features: Asphalt, Attached, Common Grounds, Exterior Maintenance included in rent, Garage, Garage Door Opener, Garage Owned, Gardener included in rent, Gas Dryer Hookup, Heating system: Forced Air, Heating: Gas, In Unit, Lot Features: Common Grounds, No Disability Access, No additional rooms, On Site, Park, Parking included in rent, Patio, Picnic Area, Scavenger included in rent, School Bus, Snow Removal included in rent, Stainless Steel Appliance(s), Trail(s), Walk In Closet
Construction
Type & style
- Home type: Townhouse
- Property subtype: Townhouse
Condition
- Year built: 2025
Community & HOA
Location
- Region: Plainfield
Financial & listing details
- Lease term: 12 Months
Price history
| Date | Event | Price |
|---|---|---|
| 10/30/2025 | Listed for rent | $3,100$2/sqft |
Source: MRED as distributed by MLS GRID #12507167 | ||
| 10/28/2025 | Sold | $358,000-3.6%$195/sqft |
Source: | ||
| 9/15/2025 | Contingent | $371,394$202/sqft |
Source: | ||
| 9/9/2025 | Price change | $371,394-1.8%$202/sqft |
Source: | ||
| 9/3/2025 | Price change | $378,344-1.8%$206/sqft |
Source: | ||
Neighborhood: 60544
There are 6 available units in this apartment building

